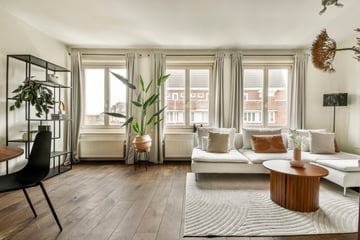
Description
On private ground in the popular Hoofddorpplein neighborhood in beautiful Amsterdam South we offer this very bright 1 bedroom apartment (approx. 55m²) with balcony and spacious storage on the fourth floor.
Through the communal entrance, the staircase takes you to the third floor where the apartment is located.
You enter directly into the hall from where you have access to all rooms. The spacious living room, with natural stone mantel and overlooking the Stolwijkstraat, is located on the front and enjoys the presence of large windows and lots of light.
At the quiet rear you will find the bedroom where the double doors give access to the balcony located on the sunny south. Here you can enjoy the sun at almost any time of the day.
Also at the rear is the closed kitchen which is equipped with various appliances and more than enough storage and disposal space. The modern bathroom, with natural stone tiles, is located in the middle and equipped with a walk in shower with rain shower, washbasin and towel radiator.
The toilet with fountain is separate and accessible from the hall.
On the fourth floor you have a very spacious storage / attic room (approx. 10m²). This is located above the bedroom and could be included in the apartment if desired.
The apartment has a beautiful wooden floor.
See the floor plans for the current layout.
Environment
The apartment is located in beautiful Amsterdam Old-South in the popular and vibrant Hoofddorpplein neighborhood. You are just a few minutes by bike from the famous Vondelpark or Rembrandtpark and for daily shopping you have around the corner the Zeilstraat, Hoofdorpplein and Haarlemmermeerstraat. You are also surrounded by
several cozy cafes and excellent restaurants.
The house is very conveniently located to public transportation, with the Hoofddorpplein around the corner you are within minutes in the bustling center of Amsterdam. You are also within minutes on the A10 ring road.
Parking is available through a residents permit, costs are € 186.29 per 6 months. Consult the website of the municipality of Amsterdam! (
- Owners Association Building Rietwijkerstraat 39 in Amsterdam
- Consists of 4 members;
- The administration is in own management
- The monthly contribution is € 75,-- per month;
Details
- Living area approx 55m²
- Built in approx 1929
- Insulated by double glazing
- Hot water and heating by boiler
- Non-residential clause applies
- Delivery in consultation
Measuring instruction
The property has been measured using the Measuring Instruction, which is based on the standards laid down in NEN 2580. The Measuring instruction is intended to apply a more uniform way of measuring to give an indication of the usable area. The measurement instruction does not completely rule out differences in measurement results due to, for example, differences in interpretation, rounding off and limitations in carrying out a measurement. The house has been measured by a reliable professional company and the buyer indemnifies the employees of Voorma & Millenaar estate agents and the seller for any discrepancies in the stated measurements. The buyer declares to have been given the opportunity to measure the property himself in accordance with NEN 2580.
Features
Transfer of ownership
- Last asking price
- € 450,000 kosten koper
- Asking price per m²
- € 8,182
- Service charges
- € 75 per month
- Status
- Sold
Construction
- Type apartment
- Upstairs apartment (apartment)
- Building type
- Resale property
- Year of construction
- 1929
Surface areas and volume
- Areas
- Living area
- 55 m²
- Exterior space attached to the building
- 2 m²
- External storage space
- 10 m²
- Volume in cubic meters
- 180 m³
Layout
- Number of rooms
- 2 rooms (1 bedroom)
- Number of bath rooms
- 1 bathroom and 1 separate toilet
- Number of stories
- 1 story
- Located at
- 3rd floor
- Facilities
- TV via cable
Energy
- Energy label
- Insulation
- Double glazing
- Heating
- CH boiler
- Hot water
- CH boiler
- CH boiler
- Gas-fired combination boiler, in ownership
Cadastral data
- SLOTEN NOORD-HOLLAND O 2838
- Cadastral map
- Ownership situation
- Full ownership
Exterior space
- Location
- Alongside a quiet road and in residential district
- Balcony/roof terrace
- Balcony present
Storage space
- Shed / storage
- Built-in
Parking
- Type of parking facilities
- Paid parking and resident's parking permits
VVE (Owners Association) checklist
- Registration with KvK
- No
- Annual meeting
- No
- Periodic contribution
- No
- Reserve fund present
- No
- Maintenance plan
- No
- Building insurance
- No
Photos 27
© 2001-2025 funda


























