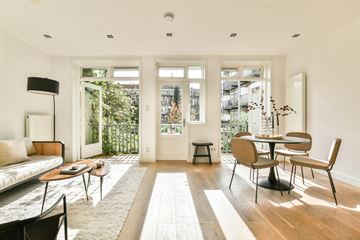
Description
A Delightful Apartment with Great Layout and Expansion Options on Private Land in the Hoofddorpplein Neighborhood!
A fantastic property like this, featuring two spacious bedrooms, a modern bathroom, a living room with an open kitchen directly adjoining a south-facing balcony with a beautiful view of the green courtyard, comes along only once in a while!
The Hoofddorpplein neighborhood is a pleasant place to live, with a variety of shops and specialty stores nearby, including a wine shop, cheese shop, greengrocer, bakery, and butcher, as well as several supermarkets. There is a wide choice of restaurants near Hoofddorpplein itself, as well as along Zeilstraat and Amstelveenseweg. For relaxation, the famous Vondelpark is nearby, and Amsterdamse Bos is just a 15-minute bike ride away. Public transport is excellent, with bus 15 and tram 2 stopping nearby; by car, it's only a few minutes to the S107 and A10 exits.
The apartment is located on the first floor. The front door opens into the central hall from which all rooms are accessible. The living room with open kitchen spans the entire width of the apartment and is very bright due to the two double doors leading to the balcony. The south-facing balcony offers a pleasant view of the beautifully green courtyard, which is deeper than usual. The kitchen is integrated into the living room and features a stone countertop and built-in appliances (four-burner gas stove, extractor hood, fridge with freezer compartment, and dishwasher).
The spacious, modern bathroom includes a generous walk-in rain shower, toilet, and double sink with a large mirror and storage cabinet. The shower fittings and handheld shower are elegantly integrated into the tiled wall. Next to the bathroom, there is a convenient laundry room with shelves and a neatly arranged meter cupboard. At the end of the hall, there are two good-sized bedrooms, both with street views. The entire apartment is fitted with a beautiful wooden parket floor. There is also a spacious, well-finished storage room on the top floor.
In short, this is a very efficient and well-designed home where every aspect has been carefully considered. Call or email us for an appointment.
Special Features:
- Two spacious bedrooms
- Modern bathroom
- Private land
- Well-organized homeowners association (VVE)
- Monthly contribution €180
- Spacious storage room on the attic level
- Clause for non self occupancy applies (the seller never lived in the building)
- An expansion and build permit exists for the attic storage, allowing for the creation of a full studio.
Features
Transfer of ownership
- Last asking price
- € 475,000 kosten koper
- Asking price per m²
- € 8,962
- Status
- Sold
- VVE (Owners Association) contribution
- € 180.00 per month
Construction
- Type apartment
- Upstairs apartment (apartment)
- Building type
- Resale property
- Year of construction
- 1935
- Type of roof
- Combination roof covered with asphalt roofing and roof tiles
Surface areas and volume
- Areas
- Living area
- 53 m²
- Other space inside the building
- 1 m²
- Exterior space attached to the building
- 5 m²
- External storage space
- 8 m²
- Volume in cubic meters
- 181 m³
Layout
- Number of rooms
- 3 rooms (2 bedrooms)
- Number of bath rooms
- 1 bathroom
- Bathroom facilities
- Double sink, walk-in shower, toilet, and washstand
- Number of stories
- 1 story
- Located at
- 1st floor
Energy
- Energy label
- Heating
- CH boiler
- Hot water
- CH boiler
- CH boiler
- Intergas (gas-fired from 2016, in ownership)
Cadastral data
- SLOTEN NOORD HOLLAND O 3297
- Cadastral map
- Ownership situation
- Full ownership
Exterior space
- Balcony/roof terrace
- Balcony present
Storage space
- Shed / storage
- Attached wooden storage
- Facilities
- Electricity
Parking
- Type of parking facilities
- Paid parking and public parking
VVE (Owners Association) checklist
- Registration with KvK
- Yes
- Annual meeting
- Yes
- Periodic contribution
- Yes (€ 180.00 per month)
- Reserve fund present
- Yes
- Maintenance plan
- No
- Building insurance
- No
Photos 32
© 2001-2025 funda































