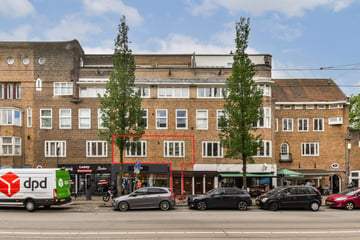
Description
Fantastic bright 3-room apartment on the first floor with a private entrance from the ground floor, spacious bedrooms and a sunny west-facing balcony. The house, fully equipped with double glazing, is located in a well-known shopping area in the Rivierenbuurt in Amsterdam South. This former rental home is dated, but due to its layout it has great potential to be transformed into a fantastic home in a great location. The ground rent has been bought off perpetually.
The Rivierenbuurt is part of the nationally protected cityscape Plan Zuid, an urban development plan designed by Berlage. The building was designed by architect Jan Boterenbrood, a representative of the Amsterdam School. It has been a municipal monument since 1980.
LAYOUT
The private front door on the ground floor is ideal. You enter a small hall followed by the stairs to the first floor. From the hall, with meter cupboard and stair cupboard, on the first floor there is access to all rooms. The living room with a view over the shopping street is located at the front. There are 2 spacious bedrooms. The bedroom at the rear has French doors to the balcony. There is a spacious bathroom with bath and sink. The kitchen, with a simple kitchen unit, is located at the rear and also has a door to the balcony. There is a separate toilet with hanging toilet and sink. The balcony at the rear extends over the full width of the apartment and west so you can enjoy the sun.
LOCATION
The apartment is located in the popular Rivierenbuurt in Amsterdam South in a pleasant shopping street with, in addition to well-known supermarkets, a variety of shops, (takeaway) restaurants and bars. You live a stone's throw from De Pijp and only a 5-minute bike ride from the center. In addition to the proximity to urban facilities, you also live a short distance from the Amstel where you can relax, exercise and swim in the summer. The tram stops practically in front of the door and you can cycle to the Amstel station within a few minutes. The connection by car to the A2 and A10 is excellent.
MISCELLANEOUS
- living area according to NEN2580 81,8 m²
- municipal monument
- located in a nationally protected cityscape
- leasehold bought off perpetually, so no canon has to be paid
- service costs € 111 per month
- delivery in consultation (can be done quickly)
- an asbestos, non-resident (owner has never occupied the home himself) and 'as is, where is' (old age) clause is included in the purchase deed
Features
Transfer of ownership
- Last asking price
- € 515,000 kosten koper
- Asking price per m²
- € 6,280
- Status
- Sold
- VVE (Owners Association) contribution
- € 111.00 per month
Construction
- Type apartment
- Upstairs apartment (apartment)
- Building type
- Resale property
- Year of construction
- 1922
- Specific
- Protected townscape or village view (permit needed for alterations) and listed building (national monument)
- Type of roof
- Flat roof
Surface areas and volume
- Areas
- Living area
- 82 m²
- Exterior space attached to the building
- 10 m²
- Volume in cubic meters
- 264 m³
Layout
- Number of rooms
- 3 rooms (2 bedrooms)
- Number of bath rooms
- 1 bathroom and 1 separate toilet
- Bathroom facilities
- Bath and sink
- Number of stories
- 4 stories
- Located at
- 1st floor
Energy
- Energy label
- Insulation
- Double glazing
- Heating
- CH boiler
- Hot water
- CH boiler
- CH boiler
- HR (gas-fired combination boiler from 2010, in ownership)
Cadastral data
- AMSTERDAM V 10999
- Cadastral map
- Ownership situation
- Municipal long-term lease
- Fees
- Bought off for eternity
Exterior space
- Balcony/roof terrace
- Balcony present
Parking
- Type of parking facilities
- Paid parking, public parking and resident's parking permits
VVE (Owners Association) checklist
- Registration with KvK
- Yes
- Annual meeting
- Yes
- Periodic contribution
- Yes (€ 111.00 per month)
- Reserve fund present
- Yes
- Maintenance plan
- Yes
- Building insurance
- Yes
Photos 28
© 2001-2024 funda



























