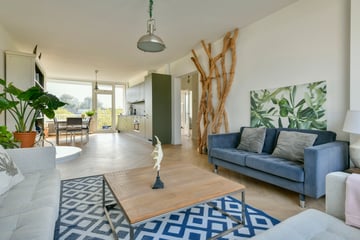
Description
What a wonderfully sunny and spacious THREE-ROOM corner apartment in a TOP LOCATION in Amsterdam Buitenveldert!
This home is located on the TOP FLOOR, featuring two bedrooms, a pleasant living room with an open kitchen where light pours in through the large windows on either side, and a spacious bathroom.
On the balcony, you can enjoy your first cup of coffee in the sunshine early in the morning. At the back by the entrance, you can sit in the evening sun until late.
There's a beautiful floor throughout the house. An ADDITIONAL PLUS POINT of this property is its excellent location. It's close to (specialty) shops and a large supermarket, public transport connections, the A10 motorway, (international) schools, sports clubs, outdoor recreational options, and a 7-minute bike ride from the Zuidas.
LIVING
This corner apartment is on the third and top floor. Through the central, secure hallway with intercom, mailboxes, and access to the storage room, you reach the third floor. The entrance with the meter cupboard leads you into the home. It opens into the hallway that provides access to all spaces in the house. There's a beautiful floor throughout the house (except the bathroom).
The living room with an open kitchen is generously sized at approximately 43 sqm. There are windows on both sides, making this space very light and sunny.
COOKING
The open kitchen has an L-shape, providing ample workspace and cabinet space. It is equipped with a built-in gas hob, combination oven, extractor hood, and dishwasher. Through the door in the kitchen, you have access to the east-facing balcony.
SLEEPING
The two bedrooms are situated at the front and back. The large master bedroom is peacefully located at the back and comes with a built-in wardrobe.
BATHING
The bathroom features a sink, bath with shower, and a beautiful floor. With a little TLC, this space can be transformed into a comfortable bathroom. Next to the bathroom is a separate toilet with a small sink and the indoor storage room with space for the washing machine and dryer.
LOCATION
The property is near the Vrije Universiteit, the Zuidas, and the Amsterdamse Bos. Various (specialty) shops are located under the apartment complex, and a large supermarket is just around the corner. Public transport stops at the doorstep, and via the A10, Utrecht, Haarlem, and Schiphol are easily reached. Several (international) schools and sports clubs are in the vicinity.
GROUND LEASE
The property is on continuous leasehold land from the Municipality of Amsterdam. The lease period runs until January 15, 2036. The annual lease rent is €132. The General Provisions of 1955 apply.
The regret regulation has been utilized, and there is a transferable offer for the switch to perpetual leasehold. The buyout offer from the end of the lease period is €6,010.
HIGHLIGHTS
- Year of construction 1962
- Living area over 84 sqm
- 2 bedrooms
- Entire house has double glazing and plastic window frames
- Separate storage in the basement
- Energy label C
- Hot water via central heating boiler
- Heating via block heating (advance payment €44 per month)
- Professionally managed and financially healthy Homeowners Association (VvE), monthly contribution €268.46
- There is an offer for perpetual leasehold buyout available at €6,010.
- Immediate availability
- Non-self-occupancy clause, asbestos, and old-age clauses will be included in the purchase deed.
"We have composed this information with due care. On our part, however, no liability whatsoever is accepted for any incompleteness, inaccuracy or otherwise, or its consequences. All specified sizes are measured in accordance with NEN 2580 and are indicative. We advise you to call in an NVM / MVA Broker who will assist you with his expertise in the purchase process. If you do not wish to take professional counseling, you are legally competent enough to oversee all matters that are of interest. The General Consumer conditions of the NVM are applicable "
Features
Transfer of ownership
- Last asking price
- € 498,000 kosten koper
- Asking price per m²
- € 5,929
- Service charges
- € 268 per month
- Status
- Sold
- VVE (Owners Association) contribution
- € 268.00 per month
Construction
- Type apartment
- Upstairs apartment (apartment)
- Building type
- Resale property
- Year of construction
- 1962
- Specific
- Partly furnished with carpets and curtains
- Type of roof
- Flat roof covered with asphalt roofing
Surface areas and volume
- Areas
- Living area
- 84 m²
- Exterior space attached to the building
- 5 m²
- External storage space
- 6 m²
- Volume in cubic meters
- 304 m³
Layout
- Number of rooms
- 3 rooms (2 bedrooms)
- Number of bath rooms
- 1 bathroom and 1 separate toilet
- Bathroom facilities
- Shower, bath, sink, and washstand
- Number of stories
- 1 story
- Located at
- 3rd floor
Energy
- Energy label
- Insulation
- Double glazing
- Heating
- Communal central heating
- Hot water
- CH boiler
Cadastral data
- AMSTERDAM AK 2828
- Cadastral map
- Ownership situation
- Municipal long-term lease (end date of long-term lease: 15-01-2036)
- Fees
- € 131.59 per year with option to purchase
Exterior space
- Location
- In residential district and unobstructed view
- Balcony/roof terrace
- Balcony present
Storage space
- Shed / storage
- Storage box
Parking
- Type of parking facilities
- Paid parking, public parking and resident's parking permits
VVE (Owners Association) checklist
- Registration with KvK
- Yes
- Annual meeting
- Yes
- Periodic contribution
- Yes (€ 268.00 per month)
- Reserve fund present
- Yes
- Maintenance plan
- Yes
- Building insurance
- Yes
Photos 33
© 2001-2025 funda
































