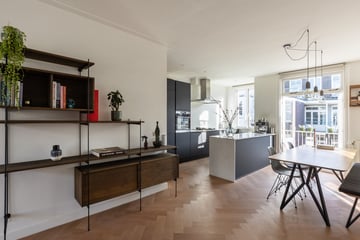
Description
**English**
Tastefully renovated double upper house of 94 m2, located in a quiet location in the beloved neighborhood 'De Pijp'. This charming and well-laid-out apartment offers, besides a lovely sunny roof terrace, two balconies and large windows that provide plenty of natural light. The apartment is accessible via a private entrance with wardrobe space on the second floor. An elegant staircase leads to the bright living room with the open kitchen, which was renovated to a high standard in 2021. The stylish kitchen is equipped with a high-quality (AEG) appliances: Combi steam oven, Quooker, fridge freezer combination, dishwasher, and a wine climate cabinet. French doors lead to a sunny balcony at the quiet rear of the apartment. Also, on this floor a separate toilet is available. On the fourth floor, there is a bright hallway with access to two bedrooms and a modern and stylish bathroom (2021) with a bathtub, walk-in shower, and double sink. The master bedroom features a convenient workspace and custom-made built-in closets and offers access to the second balcony of approximately 6.5m2. The roof terrace is located on the fifth floor, accessible via a fixed staircase, and equipped with water and electricity supply. The entire house is equipped with beautiful 9mm thick oak herringbone parquet flooring.
Location: The apartment is located in a quiet residential street in the popular neighborhood 'De Pijp'. This lively neighborhood is characterized by a wide variety of good restaurants, cozy cafes, specialty shops, coffee bars, and boutiques. Additionally, facilities such as daycare centers and schools (including international and French school) are plentiful. Within walking distance, you will find, among others, the Van Woustraat, the Amstel river, and the renovated Sarphatipark. The apartment is easily accessible by public transport, and by car, the Amsterdam ring road can be reached within 10 minutes.
What the owners will miss mostly by leaving this fantastic home: the very bright space, the calm oasis in a lively neighborhood, the beautiful sunsets and barbecues from the roof terrace and the lovely original and modern touches across the house.
Features:
- Living area of 94 m2 (in accordance with NEN2580);
- Licensed and high quality build roof terrace of approximately 20 m2 with fantastic 360 view over Amsterdam;
- Two sunny (South facing) balconies totaling almost 10 m2;
- Kitchen, bathroom (including skylight), and toilet renovated with high quality standard in 2021;
- Sellers have not applied for a new energy label, however, the property is well insulated and features double (HR++) glazing and low cost energy bill overall;
- Located on private land, so no leasehold;
- Financially healthy and small-scale Owners Association (VvE), front and back of the house were recently painted;
- VvE service costs amount to: € 129,- per month;
- Delivery by mutual agreement.
Features
Transfer of ownership
- Last asking price
- € 935,000 kosten koper
- Asking price per m²
- € 9,947
- Status
- Sold
- VVE (Owners Association) contribution
- € 129.00 per month
Construction
- Type apartment
- Upstairs apartment (double upstairs apartment)
- Building type
- Resale property
- Year of construction
- 1909
Surface areas and volume
- Areas
- Living area
- 94 m²
- Exterior space attached to the building
- 30 m²
- Volume in cubic meters
- 248 m³
Layout
- Number of rooms
- 5 rooms (2 bedrooms)
- Number of bath rooms
- 1 bathroom and 1 separate toilet
- Bathroom facilities
- Double sink, walk-in shower, bath, toilet, underfloor heating, and washstand
- Number of stories
- 2 stories
- Located at
- 3rd floor
- Facilities
- Skylight, french balcony, mechanical ventilation, and TV via cable
Energy
- Energy label
- Insulation
- Double glazing and energy efficient window
- Heating
- CH boiler and partial floor heating
- Hot water
- CH boiler
- CH boiler
- HR ECO (gas-fired combination boiler from 2016, in ownership)
Cadastral data
- AMSTERDAM V 11050
- Cadastral map
- Ownership situation
- Full ownership
Exterior space
- Location
- Alongside a quiet road and in residential district
- Balcony/roof terrace
- Roof terrace present and balcony present
Parking
- Type of parking facilities
- Paid parking and resident's parking permits
VVE (Owners Association) checklist
- Registration with KvK
- Yes
- Annual meeting
- Yes
- Periodic contribution
- Yes (€ 129.00 per month)
- Reserve fund present
- Yes
- Maintenance plan
- Yes
- Building insurance
- Yes
Photos 38
© 2001-2025 funda





































