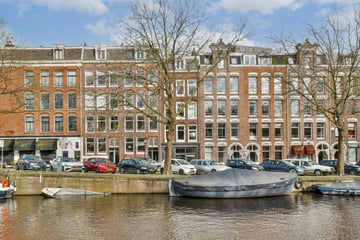
Description
Beautiful Ground Floor Apartment in De Pijp - Perfect Blend of Comfort and Convenience
Step into this enchanting ground floor apartment and be amazed by the space and comfort it has to offer. With a generous area of 86m2, a private patio of 5m2, and located on freehold land, this is a rare gem in the sought-after neighborhood of De Pijp.
Upon entering, you are greeted by an inviting reading nook, perfect for relaxing moments with a good book. Right next to it is a modern open kitchen with a cooking island, fully equipped to prepare the most culinary delights.
The living space extends to a spacious living room, complete with a convenient workspace, ideal for those working from home or simply in need of some extra creative inspiration. The bedroom at the rear of the property offers peace and privacy, along with a beautifully renovated ensuite bathroom.
Location and Accessibility
Situated on the picturesque waters of Ruysdaelkade, around the corner from the vibrant Ceintuurbaan and charming Rustenburgerstraat, this property offers the best of both worlds. Just a few minutes' walk away, you'll find the beautiful Sarphatipark, the famous Albert Cuyp Market, and De Pijp metro station, putting all the city's delights within easy reach.
With excellent public transportation connections, including various tram, bus, and metro lines, you'll be where you need to be in no time. For motorists, the A10 and A2 ring roads are easily accessible, making exploring the city and beyond a breeze.
Owners' Association (VvE)
The building was split in December 2005 and is currently managed by an active Owners' Association. With a monthly contribution of approximately €188.67, you'll have peace of mind knowing the property is well-maintained. Recently, the VvE has commissioned the renewal of the main roof, with the costs borne by the seller. Additionally, the VvE has a detailed long-term maintenance plan (MJOP 2023 to 2037), and the administration is professionally handled by Van Roemburg VvE Management.
Details:
Details:
-86m2 NEN2580 measured
-5m2 patio
-Located on FREEHOLD land
-Energy label D
-Situated in the beloved Pijp
-With the possibility of a second bedroom/office!
-Service costs amount to €188.67 per month
Don't miss this opportunity to enjoy the best De Pijp has to offer. Contact us today to schedule a viewing!
Features
Transfer of ownership
- Last asking price
- € 675,000 kosten koper
- Asking price per m²
- € 7,849
- Service charges
- € 189 per month
- Status
- Sold
- VVE (Owners Association) contribution
- € 188.67 per month
Construction
- Type apartment
- Ground-floor apartment (apartment)
- Building type
- Resale property
- Year of construction
- 1897
- Type of roof
- Combination roof covered with roof tiles
Surface areas and volume
- Areas
- Living area
- 86 m²
- Exterior space attached to the building
- 5 m²
- Volume in cubic meters
- 374 m³
Layout
- Number of rooms
- 3 rooms (2 bedrooms)
- Number of bath rooms
- 1 bathroom and 1 separate toilet
- Bathroom facilities
- Shower, bath, toilet, and washstand
- Number of stories
- 1 story
- Located at
- Ground floor
- Facilities
- Passive ventilation system and TV via cable
Energy
- Energy label
- Insulation
- Double glazing
- Heating
- CH boiler
- Hot water
- CH boiler
- CH boiler
- Remeha (gas-fired combination boiler, in ownership)
Exterior space
- Location
- Alongside a quiet road, in centre and unobstructed view
- Garden
- Patio/atrium
- Patio/atrium
- 5 m² (1.60 metre deep and 2.93 metre wide)
- Garden location
- Located at the east
Parking
- Type of parking facilities
- Paid parking, public parking, parking garage and resident's parking permits
VVE (Owners Association) checklist
- Registration with KvK
- Yes
- Annual meeting
- Yes
- Periodic contribution
- Yes (€ 188.67 per month)
- Reserve fund present
- Yes
- Maintenance plan
- Yes
- Building insurance
- Yes
Photos 38
© 2001-2025 funda





































