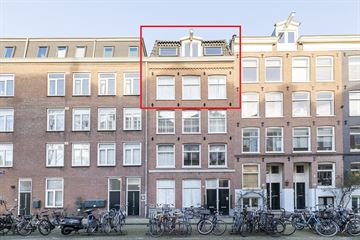
Description
SAENREDAMSTRAAT 1-3 NOW FOR SALE: DOUBLE APARTMENT 106m2 (6 ROOMS) WITH ROOF TERRACE, LOCATED ON OWN LAND!
Lovely spacious and bright 6-room apartment of 106m2 with roof terrace of approx. 8m2 located on the two top floors. Located in a fantastic location in the vibrant Pijp area. Just steps away from numerous restaurants, shops, and cafés. View of the Ruysdaelkade and near the Museumplein.
Attention, interesting: The two residential floors can be used as separate living units.
LAYOUT
Entrance via the communal staircase, you reach the third floor. Here you will find the spacious living room with the dining area at the back and an open kitchen. The bathroom is adjacent to the kitchen and is equipped with a toilet, sink, and shower. This floor is equipped with 2 bedrooms.
The third floor also has a spacious living room with an open kitchen. The study and bedroom are located at the front of the flat. At the back, the bathroom, with shower and toilet, is next to the open kitchen. Via the living room and open kitchen, you step onto the roof terrace.
AREA
The flat is located in the popular Pijp area between Ruysdaelkade and Frans Halsstraat. There are many restaurants, cafés and shops. Around the corner is the Albert Cuyp market for daily fresh groceries. The Sarphatipark, Museumplein and Oud Zuid are within walking distance. Public transport is excellent with numerous tram and bus connections and the metro station is within walking distance. There is also the "Albert Cuyp" car park on Ruysdaelkade which you can use as a permit holder.
PARTICULARS
- 106 m2 living space, NEN-2580 measurement report available;
- Heated by central heating;
- Located on own land, no ground lease;
- Energy label: C
- Professional management: Velzel Beheer, monthly contribution: € 190, building insurance, MJOP and other documents available;
- Delivery in consultation.
For more information and the brochure, visit Saenredamstraat1-3.nl
Features
Transfer of ownership
- Last asking price
- € 800,000 kosten koper
- Asking price per m²
- € 7,547
- Service charges
- € 190 per month
- Status
- Sold
- VVE (Owners Association) contribution
- € 190.13 per month
Construction
- Type apartment
- Upstairs apartment (double upstairs apartment)
- Building type
- Resale property
- Year of construction
- Before 1906
- Type of roof
- Mansard roof covered with roof tiles
Surface areas and volume
- Areas
- Living area
- 106 m²
- Exterior space attached to the building
- 8 m²
- Volume in cubic meters
- 285 m³
Layout
- Number of rooms
- 6 rooms (3 bedrooms)
- Number of bath rooms
- 2 bathrooms
- Bathroom facilities
- 2 showers, 2 toilets, 2 sinks, and 2 washstands
- Number of stories
- 2 stories
Energy
- Energy label
- Heating
- CH boiler
- Hot water
- CH boiler
- CH boiler
- Gas-fired combination boiler, in ownership
Cadastral data
- AMSTERDAM R 7675
- Cadastral map
- Ownership situation
- Full ownership
Exterior space
- Location
- Alongside a quiet road and in residential district
- Balcony/roof terrace
- Roof terrace present
Parking
- Type of parking facilities
- Paid parking, public parking and resident's parking permits
VVE (Owners Association) checklist
- Registration with KvK
- Yes
- Annual meeting
- Yes
- Periodic contribution
- Yes (€ 190.13 per month)
- Reserve fund present
- Yes
- Maintenance plan
- Yes
- Building insurance
- Yes
Photos 30
© 2001-2024 funda





























