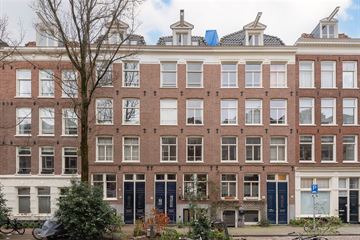
Description
*** this property is listed by a MVA Certified Expat Broker ***
Delightful light 2-room apartment located on the 1st floor of a characteristic Amsterdam building in a superb location in the vibrant Pijp neighborhood. The apartment features a well-designed layout, a wonderfully sunny balcony, and is situated on freehold land, so no leasehold.
The apartment is nestled in a tranquil and sought-after corner of the old Pijp in the Frans Hals neighborhood, just around the corner from Ruysdaelkade and Ferdinand Bolstraat, within walking distance of Marie Heinekenplein, Vondelpark, Museumplein, and the canal belt.
Exuding a pleasant atmosphere, the apartment is impeccably maintained and ready for immediate occupancy.
NEIGHBORHOOD AND ACCESSIBILITY
The Frans Hals neighborhood is a car-free and climate-resilient residential area with ample space for pedestrians, cyclists, and greenery. In this quiet and desirable corner of the Pijp, you'll find many cafes, shops, and galleries. Frans Halstraat itself is a leafy green street in the heart of this trendy neighborhood.
The Pijp is a trendy location where students, artists, and entrepreneurs work and enjoy daily life. The apartment is a stone's throw from the Albert Cuyp Market, and the surrounding streets buzz with activity, featuring pop-up boutiques, studios, restaurants, and cafes. For culture, it's just a few steps to Museumplein and the Concertgebouw. For recreation, nearby Vondelpark or Sarphatipark are ideal options.
The "Albert Cuyp" parking garage on Ruysdaelkade is practically next to the apartment's front door. It's possible to apply for a permit for bicycle and/or car parking in this garage. Major traffic arteries A10, A4, and A2 are easily accessible from here. Public transportation options include the North-South metro line, with a stop just a few minutes' walk away, providing quick connections to Central Station and Schiphol, among other destinations. Various tram lines are also within walking distance.
LAYOUT (see floor plans):
Via the recently renovated (2023) communal staircase, you reach the apartment on the first floor.
The living room is located at the front. With its two large windows, it's a bright and inviting space. From the living room, there's access to the open kitchen. The kitchen is equipped with various built-in appliances: a 4-burner gas stove, extractor hood, fridge/freezer, combination oven, and dishwasher. Through the kitchen, you reach the spacious bedroom with built-in closets. The bedroom provides access to the bathroom and the lovely sunny south-facing balcony. The bathroom features a toilet, bathtub, separate shower, and washing machine connection. Through French doors in the bedroom, you reach the sunny balcony where you can enjoy the sun all day long. There's an indoor space between the kitchen and the bedroom, which can be used as ideal storage space or to create a second toilet.
CADASTRAL DESIGNATION
The apartment right, entitling the exclusive use of the apartment located on the first floor of the building with a balcony, known locally as 1072 CE Amsterdam, Saenredamstraat 8-1, cadastral designation municipality of Amsterdam, section R number 7605 A-3, constituting one-sixth (1/6) undivided share in the community.
OWNERSHIP
The apartment right is located on freehold land.
SUSTAINABILITY
This property has an energy label D.
Interested in how you can make this property more sustainable? Look further in the brochure for ideas and actions you can take.
OWNERS' ASSOCIATION:
The Owners' Association is named "VvE Saenredamstraat 8" in Amsterdam. The administration of the Owners' Association is managed by the members themselves. The service costs are €100 per month.
SPECIAL FEATURES
- Located on freehold land, no leasehold;
- Well-designed and charming home with a lovely south-facing balcony;
- Prime location in the heart of the Pijp;
- Built in 1880;
- Healthy Owners' Association, contribution €100 per month;
- Quiet street (car-free and green);
- With a parking permit, you can use the "Albert Cuyp" parking garage (1-minute walk away);
- Energy label D;
- First-time buyer exemption from real estate transfer tax applies;
- Age clause applies;
- Not self-occupied clause applies;
- Asbestos clause applies;
- Immediate delivery possible.
Features
Transfer of ownership
- Last asking price
- € 400,000 kosten koper
- Asking price per m²
- € 9,524
- Status
- Sold
- VVE (Owners Association) contribution
- € 100.00 per month
Construction
- Type apartment
- Upstairs apartment (apartment)
- Building type
- Resale property
- Year of construction
- 1880
- Specific
- Protected townscape or village view (permit needed for alterations), partly furnished with carpets and curtains and furnished
- Type of roof
- Mansard roof covered with asphalt roofing and roof tiles
Surface areas and volume
- Areas
- Living area
- 42 m²
- Exterior space attached to the building
- 5 m²
- Volume in cubic meters
- 137 m³
Layout
- Number of rooms
- 2 rooms (1 bedroom)
- Number of bath rooms
- 1 bathroom
- Bathroom facilities
- Walk-in shower, bath, toilet, and washstand
- Number of stories
- 1 story
- Located at
- 2nd floor
- Facilities
- Mechanical ventilation, passive ventilation system, and TV via cable
Energy
- Energy label
- Insulation
- Mostly double glazed
- Heating
- CH boiler
- Hot water
- CH boiler
- CH boiler
- Remeha (gas-fired combination boiler from 2022, in ownership)
Cadastral data
- AMSTERDAM R 7605
- Cadastral map
- Ownership situation
- Full ownership
Exterior space
- Location
- Alongside a quiet road and in residential district
- Balcony/roof terrace
- Balcony present
Storage space
- Shed / storage
- Built-in
- Facilities
- Electricity and heating
Parking
- Type of parking facilities
- Paid parking, public parking and resident's parking permits
VVE (Owners Association) checklist
- Registration with KvK
- Yes
- Annual meeting
- Yes
- Periodic contribution
- Yes (€ 100.00 per month)
- Reserve fund present
- Yes
- Maintenance plan
- Yes
- Building insurance
- Yes
Photos 36
© 2001-2025 funda



































