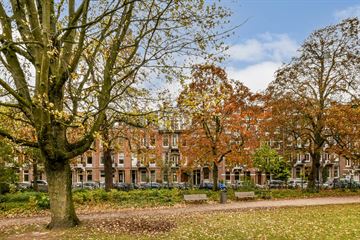
Description
Three-room apartment of over 73m2 located in the most beautiful part of "de Pijp" on the quiet long side of the Sarphatipark.
The former rental home will need to be renovated internally, but offers numerous options for a good layout and is equipped with a balcony at the rear and one at the front with an amazing view over the Sarphati Park.
LAYOUT
Stately entrance from the ground floor. Via stairs to the first floor. Corridor that provides access to all rooms such as the toilet and bathroom. At the rear the kitchen and bedroom with access to the balcony (north west). At the front is the living room with side room, both of which offer a beautiful view of the Sarphati Park. Through the French doors from the living room to the unique balcony at the front of the beautiful building with a magnificent view over the Sarphati Park (south).
CONTRIBUTION OWNERS ASSOCIATION
The small-scale owners association consists of 3 members, the service costs are € 68 per month. The administration is professionally managed by Centraal Huizen Beheer.
PARTICULARITIES
Own ground.(freehold no leasehold)
Sunny balcony at the front with a view over the Sarphati Park (south) and a balcony at the rear facing North West (end of the afternoon sun).
Top location in the Oud-Zuid district of De Pijp, on the Sarphatipark (quiet long side).
Deed of division permit 2014
Municipal monument
Former rental property. The house needs to be renovated internally.
ENVIRONMENT
The Sarphatipark is located in the middle of the lively Amsterdamse Pijp. The Van Woustraat is within walking distance with a wide range of shops, supermarkets and specialty stores. The Albert Heijn, the Landmarkt, the Marqt and the Albert Cuypmarkt for daily shopping are also a stone's throw from the building. There is also no shortage of good restaurants, cozy terraces and coffee bars. Think of Wijmpje Beukers, Pekelharing or wine bar Glou Glou.
For sports and recreation, you can walk across the street into the Sarphatipark, but the Amstel or Museumplein are also nearby. The accessibility is excellent: you can reach the house by public transport via the metro via the North/South line and there are several tram and bus stops nearby. By car you can reach the A2 and A10 highways within a few minutes. Parking is done through a permit system.
GENERAL
All information contained in this offer has been compiled by us with great care. However, we accept no liability with regard to this information, nor can any rights be derived from the information provided.
We would be happy to make an appointment with you for a viewing without obligation!
Features
Transfer of ownership
- Last asking price
- € 725,000 kosten koper
- Asking price per m²
- € 9,932
- Status
- Sold
- VVE (Owners Association) contribution
- € 68.00 per month
Construction
- Type apartment
- Upstairs apartment (apartment)
- Building type
- Resale property
- Year of construction
- 1882
- Specific
- Protected townscape or village view (permit needed for alterations), listed building (national monument) and monumental building
Surface areas and volume
- Areas
- Living area
- 73 m²
- Exterior space attached to the building
- 5 m²
- Volume in cubic meters
- 287 m³
Layout
- Number of rooms
- 3 rooms (2 bedrooms)
- Number of bath rooms
- 1 bathroom
- Bathroom facilities
- Shower, toilet, and sink
- Number of stories
- 1 story
- Located at
- 2nd floor
- Facilities
- TV via cable
Energy
- Energy label
- Not required
- Heating
- CH boiler
- Hot water
- CH boiler
- CH boiler
- Gas-fired combination boiler, in ownership
Cadastral data
- AMSTERDAM R 6543
- Cadastral map
- Ownership situation
- Full ownership
Exterior space
- Location
- Alongside park, alongside a quiet road, in residential district and unobstructed view
- Balcony/roof terrace
- Balcony present
Parking
- Type of parking facilities
- Paid parking, public parking and resident's parking permits
VVE (Owners Association) checklist
- Registration with KvK
- Yes
- Annual meeting
- Yes
- Periodic contribution
- Yes (€ 68.00 per month)
- Reserve fund present
- Yes
- Maintenance plan
- Yes
- Building insurance
- Yes
Photos 22
© 2001-2025 funda





















