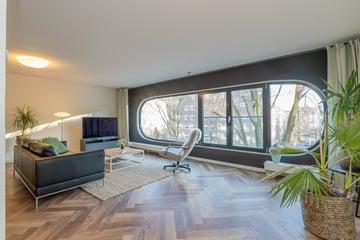
Description
*** ENGLISH BELOW ***
Fijne en goed onderhouden 3-kamer woning van 95m2, aan een levendige en autoluwe straat in de Plantagebuurt, gelegen op de tweede etage van een bijzonder pand uit 2001 met lift. Dit pand heeft de architectuurprijs Zuiderzee gewonnen.
Locatie
De woning is zeer centraal gelegen aan de rand van de Plantagebuurt in stadsdeel Centrum. De supermarkt (AH) is naast de deur. Verder op loopafstand van diverse restaurants, het Oosterpark, bioscoop Kriterion, theater Carré en Artis. Metrostation Weesperplein is op 300m lopen afstand. Met de auto rijdt u in no time via de Wibautstraat en de Gooiseweg naar de Ring A10.
Indeling woning
Via de chique gemeenschappelijke entree neem je de lift of trap naar de tweede verdieping. Bij elk appartement is de galerij verbreed tot een balkon van ca 5 m2 met avondzon en zicht op de gemeenschappelijke binnentuin. Onze woning ligt zeer gunstig en rustig aan het einde van de galerij.
Entree naar de woning: hal met toegang tot de badkamer met toilet, ligbad en wasmachinekast. De gang loopt door naar de riante woonkamer met luxe half open keuken en uitzicht via het bijzondere ovaalvormige raam naar de straat. Aansluitend aan de keuken is een werkkamer gecreëerd. De slaapkamer bevindt zich aan de achterzijde en is bereikbaar via de hal. Deze kamer kan gemakkelijk met de werkkamer worden samengevoegd tot één riante slaapkamer. Ruime berging en fietskelder in de onderbouw.
Bijzonderheden
- NEN gemeten, woonoppervlak 95m2
- Avondzon op balkon (5m2) met zicht op de zonnige, gezamenlijke stadstuin
- Architectuurprijs Zuiderzee
- Veel lichtinval via groot ovaal raam aan de voorzijde met vrij uitzicht
- Inpandige berging voor de wasmachine en droger
- Separate berging van circa 7m2 in de onderbouw
- Actieve en professioneel beheerde VVE (Munnik Beheer)
- VVE heeft meerjarenonderhoudsplan
- Servicekosten € 250 per maand
- CV onderhoud via de VVE (november 2023)
- Lift aanwezig
- Erfpacht is afgekocht tot 31-10-2051
- Oplevering in overleg, kan snel
**
Well-maintained 3-room apartment of 95sqm, on a lively and car-free street in the Plantagearea, located on the second floor of a special building from 2001 with elevator. This building has won the Zuiderzee architecture prize.
Location
The house is very centrally located on the edge of the Plantagebuurt in the Center district. The supermarket Albert Heijn is next door. Furthermore, within walking distance of various restaurants, the Oosterpark, Kriterion cinema, Carré theater and Artis Zoo. Weesperplein metro station is a 300m walk away. By car you can reach the Ring A10 in no time via Wibautstraat and Gooiseweg.
House layout
Via the chic communal entrance you take the elevator or stairs to the second floor. The gallery in each apartment has been widened to a balcony of approximately 5 sqm with evening sun and a view of the communal courtyard. The apartment is located very conveniently and quietly at the end of the gallery.
Entrance to the house: hall with access to the bathroom with toilet, bath and washing machine cupboard. The hallway leads to the spacious living room with luxurious semi-open kitchen and view through the special oval-shaped window to the street. An office has been created adjacent to the kitchen. The bedroom is located at the rear and is accessible via the hall. This room can easily be combined with the office into one spacious bedroom. Separate storage room and bicycle cellar in the basement.
Particularities
• According to NEN standard measured, living area 95m2
• Evening sun on balcony (5m2) with a view of the sunny, shared city garden
• Zuiderzee Architecture Prize
• Lots of light through the large oval window at the front with an unobstructed view
• Indoor storage for the washing machine and dryer
• Separate storage room of approximately 7sqm in the basement
• Elevator
• Leasehold has been bought off until October 31, 2051
• Delivery in consultation, can be done quickly
Features
Transfer of ownership
- Last asking price
- € 645,000 kosten koper
- Asking price per m²
- € 6,789
- Status
- Sold
- VVE (Owners Association) contribution
- € 250.00 per month
Construction
- Type apartment
- Upstairs apartment (apartment)
- Building type
- Resale property
- Year of construction
- 2001
- Type of roof
- Flat roof covered with asphalt roofing
Surface areas and volume
- Areas
- Living area
- 95 m²
- Exterior space attached to the building
- 5 m²
- External storage space
- 7 m²
- Volume in cubic meters
- 228 m³
Layout
- Number of rooms
- 3 rooms (2 bedrooms)
- Number of bath rooms
- 1 bathroom
- Bathroom facilities
- Bath and toilet
- Number of stories
- 1 story
- Located at
- 2nd floor
- Facilities
- Elevator and mechanical ventilation
Energy
- Energy label
- Insulation
- Completely insulated
- Heating
- CH boiler
- Hot water
- CH boiler
- CH boiler
- 2019, in ownership
Cadastral data
- AMSTERDAM O 4804
- Cadastral map
- Ownership situation
- Municipal long-term lease (end date of long-term lease: 01-11-2051)
- Fees
- Paid until 01-11-2051
Exterior space
- Location
- Alongside busy road, in centre and unobstructed view
- Balcony/roof terrace
- Balcony present
Storage space
- Shed / storage
- Built-in
Parking
- Type of parking facilities
- Paid parking
VVE (Owners Association) checklist
- Registration with KvK
- Yes
- Annual meeting
- Yes
- Periodic contribution
- Yes (€ 250.00 per month)
- Reserve fund present
- Yes
- Maintenance plan
- Yes
- Building insurance
- Yes
Photos 25
© 2001-2024 funda
























