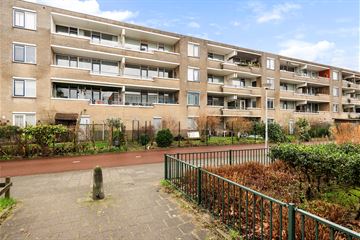
Description
ENGLISH
If you would like to view this apartment, please send a request via email, FUNDA Contact the real estate agent. We will then contact you to make an appointment.
For detailed information about the neighborhood, among other things, you can read on our website.
Living area: approximately 73 m²
Year of construction: 1986
Balcony location: west
Number of rooms: three
Number of bedrooms: two
Service costs: approximately €73 per month
This 3-room apartment is located on the 2nd floor.
Each porch gives access to 7 apartments and has its own VVE.
The neighborhood looks neat and shops (Reigersbos shopping center), schools, public transport and arterial roads are very central to this apartment.
There is plenty of free parking in front of the door.
Various recreational areas such as Gaasperplas and the picturesque Abcoude are just a few minutes' bike ride away. The center of Amsterdam is within easy reach by metro. Furthermore, the highways to the A1, A2 and A9 are easily accessible.
Layout and details
Entrance, spacious hall, living room facing west with access to a spacious balcony (west) of approximately 8 m2, semi-open kitchen/diner, central heating cupboard with Bosch boiler built in 2004, 2 bedrooms, 1 room of which has its own storage cupboard, toilet with hand basin, bathroom with bath, sink and washing machine connection
Other information
Storage: Spacious indoor storage room on the ground floor with electricity.
Heating: Bosch built in 2004
Hot water: via the central heating boiler.
Insulation: double glazing
Balcony: 2x, small balcony located on the kitchen side and the spacious balcony (west) located on the living room
Leasehold: bought off perpetually
Service costs: approximately €73 per month
Energy label: C valid until June 17, 2030
Particularities
- unobstructed view at both the front and the rear
Acceptance
In consultation
Features
Transfer of ownership
- Last asking price
- € 290,000 kosten koper
- Asking price per m²
- € 3,973
- Status
- Sold
- VVE (Owners Association) contribution
- € 73.00 per month
Construction
- Type apartment
- Apartment with shared street entrance (apartment)
- Building type
- Resale property
- Year of construction
- 1986
- Type of roof
- Flat roof covered with asphalt roofing
Surface areas and volume
- Areas
- Living area
- 73 m²
- Exterior space attached to the building
- 13 m²
- External storage space
- 6 m²
- Volume in cubic meters
- 238 m³
Layout
- Number of rooms
- 3 rooms (2 bedrooms)
- Number of bath rooms
- 1 bathroom and 1 separate toilet
- Bathroom facilities
- Bath and sink
- Number of stories
- 4 stories
- Located at
- 3rd floor
- Facilities
- TV via cable
Energy
- Energy label
- Insulation
- Roof insulation, double glazing, insulated walls and floor insulation
- Heating
- CH boiler
- Hot water
- CH boiler
- CH boiler
- Bosch (gas-fired combination boiler from 2004, in ownership)
Cadastral data
- WEESPERKARSPEL L 1400
- Cadastral map
- Ownership situation
- Municipal ownership encumbered with long-term leaset
- Fees
- Bought off for eternity
Exterior space
- Location
- Alongside a quiet road, in residential district and unobstructed view
- Balcony/roof terrace
- Balcony present
Storage space
- Shed / storage
- Storage box
- Facilities
- Electricity
Parking
- Type of parking facilities
- Public parking
VVE (Owners Association) checklist
- Registration with KvK
- Yes
- Annual meeting
- Yes
- Periodic contribution
- No
- Reserve fund present
- No
- Maintenance plan
- No
- Building insurance
- No
Photos 17
© 2001-2024 funda
















