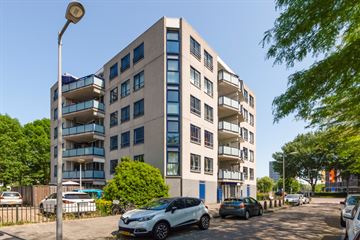
Description
*** this property is listed by a MVA Certified Expat Broker ***
Well-maintained and bright three-room apartment located on the second floor with a spacious sunny balcony, private parking in a secured area, and a storage room on the ground floor. Energy label A.
SURROUNDINGS AND ACCESSIBILITY
This apartment is located in Venserpolder (just outside the ring road of central Amsterdam) on a quiet street. Within a few minutes of cycling, you will find the Amsterdamse Poort shopping center, the beautiful Bijlmerpark, Pathé Arena Cinema, AFAS Live, and of course the Amsterdam ArenA and the Ziggo Dome. There are various schools, sports clubs, and nice shops and restaurants in the vicinity.
Excellent public transport connections (Venserpolder metro station, Duivendrecht metro/train station, and Amsterdam Bijlmer Arena). You can reach the center of Amsterdam by public transport within 25 minutes. There are also good road connections to the A2, A9, and A10 highways.
By car, you can reach Amsterdam city center in 10 minutes and Schiphol Airport in 15 to 20 minutes.
LAYOUT (see floor plans)
You can reach the second floor via the communal stairwell or the elevator. The hall with intercom provides access to all rooms of the apartment. At the front is the spacious living room, which is wonderfully light due to the many surrounding windows. The living room has an attractive wooden floor and a modern open kitchen equipped with various built-in appliances. From the living room, you have access to the sunny balcony, which has enough space for a nice lounge sofa. The hall also provides access to the two well-sized bedrooms with custom-made built-in wardrobes and the modern bathroom, which features a spacious walk-in shower, sink, and underfloor heating. There is a separate toilet and an indoor storage room for the central heating boiler (from 2022) with a washing machine connection. On the ground floor, there is an additional spacious storage room of approximately 4 m². On the side of the complex, there is a fixed parking space in a secured area. In short, a wonderfully well-maintained apartment that is ready to move into.
DETAILS
- Energy label A;
- VvE contribution is € 181.67 per month;
- Elevator present;
- Starter exemption from transfer tax applicable;
- Includes storage room;
- Includes parking space.
OWNERSHIP
The apartment right is located on land issued on a leasehold basis. The current period runs until 31-12-2041. The 1966 general provisions of the municipality of Amsterdam apply.
The current owners submitted an application to the municipality on April 24, 2023, for the buyout for perpetual leasehold.
SUSTAINABILITY
This property has an energy label A.
Did you know that you can get a discount from various mortgage providers with an energy label A or B?
CADASTRAL DESIGNATION
The apartment right, among other things, entitles you to the exclusive use of the living space with a balcony located on the second floor and a storage room on the ground floor, locally known as Simone de Beauvoirstraat 10, 1102 AR Amsterdam-Zuidoost, cadastral designation municipality Weesperkarspel, section A number 1827-A-9, constituting the eighty-six/three thousand seven hundred eighty-fifth (86/3,785) undivided share in the community.
ASSOCIATION OF OWNERS
The Association of Owners is called "Vereniging Van Eigenaars Simone de Beauvoirstraat 2 to 23 and 26 to 47 in Amsterdam" and is professionally managed by VVE Beheer Amsterdam. The monthly contribution is € 181.67. An MJOP is available.
Features
Transfer of ownership
- Last asking price
- € 400,000 kosten koper
- Asking price per m²
- € 4,819
- Status
- Sold
- VVE (Owners Association) contribution
- € 181.67 per month
Construction
- Type apartment
- Upstairs apartment (apartment)
- Building type
- Resale property
- Year of construction
- 1993
- Type of roof
- Flat roof
Surface areas and volume
- Areas
- Living area
- 83 m²
- Exterior space attached to the building
- 6 m²
- External storage space
- 18 m²
- Volume in cubic meters
- 253 m³
Layout
- Number of rooms
- 3 rooms (2 bedrooms)
- Number of bath rooms
- 1 bathroom and 1 separate toilet
- Number of stories
- 1 story
- Located at
- 2nd floor
- Facilities
- Smart home, mechanical ventilation, and passive ventilation system
Energy
- Energy label
- Insulation
- Energy efficient window and floor insulation
- Heating
- CH boiler and partial floor heating
- Hot water
- CH boiler
- CH boiler
- Intergas HRE 28/24 (2022, in ownership)
Cadastral data
- WEESPERKARSPEL A 1827
- Cadastral map
- Ownership situation
- Ownership encumbered with long-term leaset
Exterior space
- Balcony/roof terrace
- Balcony present
Storage space
- Shed / storage
- Built-in
- Facilities
- Electricity
Garage
- Type of garage
- Parking place
Parking
- Type of parking facilities
- Paid parking and public parking
VVE (Owners Association) checklist
- Registration with KvK
- Yes
- Annual meeting
- Yes
- Periodic contribution
- Yes (€ 181.67 per month)
- Reserve fund present
- Yes
- Maintenance plan
- Yes
- Building insurance
- Yes
Photos 26
© 2001-2025 funda

























