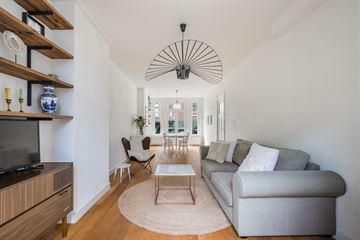
Description
Very charming and bright 3-room apartment with private entrance, 2 bedrooms, French balcony and no less than 2 spacious terraces in pleasant Oud-Zuid!
The house stands on private land, has a (unique) private entrance and an oak floor. In 2024, both the bathroom and the toilet will be luxuriously renovated.
LAYOUT
Own front door and staircase, almost unique, to the first floor. Landing with separate toilet and the new bathroom, in neutral but tasteful color schemes with spacious walk-in shower, sink with furniture and large mirror and towel radiator. The spacious living room extends from the front to the back of the house. French doors to a French balcony at the front and further French doors at the back to a spacious and quiet terrace. It is wonderful to stay here. The kitchen is spacious and equipped with built-in appliances, such as a combi oven, dishwasher, washing machine and a 5-burner gas stove. Large beautiful worktops and a door to the terrace!
The master bedroom is located at the rear and, in addition to space for a double bed, also offers space for a wardrobe. Here is also access to a comfortable second terrace, what a luxury! Finally, there is a second full bedroom at the front.
In short, a very carefully maintained 3-room apartment around the corner from the nicest part of the Amstelveenseweg and the Vondelpark, while retaining its character. An apartment to fall in love with!
LOCATION
Within crawling distance the Vondelpark, Albert Heijn, Ron Gastrobar, Anne & Max, Vlaamsch Broodhuys, need I say more?
Literally everything desirable is within reach at this location. You are also in the right place in terms of public transport, including tram 2, and you can quickly reach the Ring A10 by car.
PARTICULARITIES
- Living area of ??approximately 70m² in accordance with NEN2580 measurement report;
- Located on private land;
- Bathroom and separate toilet renovated in 2024;
- Two bedrooms;
- Owned central heating boiler (2022, Intergas HRE 28/24 A);
- Two spacious and terraces;
- French balcony;
- Oak floor;
- VvE small-scale and in-house (Reserve and MJOP available);
- VvE contribution €66 per month;
- Non-self-occupancy clause applies;
- Delivery in consultation / can be done quickly.
Features
Transfer of ownership
- Last asking price
- € 600,000 kosten koper
- Asking price per m²
- € 8,571
- Status
- Sold
- VVE (Owners Association) contribution
- € 66.00 per month
Construction
- Type apartment
- Mezzanine
- Building type
- Resale property
- Year of construction
- 1912
Surface areas and volume
- Areas
- Living area
- 70 m²
- Other space inside the building
- 1 m²
- Exterior space attached to the building
- 17 m²
- Volume in cubic meters
- 234 m³
Layout
- Number of rooms
- 3 rooms (2 bedrooms)
- Number of bath rooms
- 1 bathroom and 1 separate toilet
- Number of stories
- 1 story
- Located at
- 2nd floor
- Facilities
- French balcony and mechanical ventilation
Energy
- Energy label
- Insulation
- Partly double glazed
- Heating
- CH boiler
- Hot water
- CH boiler
- CH boiler
- Intergas HRE 48/24 (gas-fired combination boiler from 2022, in ownership)
Exterior space
- Garden
- Sun terrace
- Balcony/roof terrace
- Balcony present
Parking
- Type of parking facilities
- Paid parking, public parking and resident's parking permits
VVE (Owners Association) checklist
- Registration with KvK
- Yes
- Annual meeting
- Yes
- Periodic contribution
- Yes (€ 66.00 per month)
- Reserve fund present
- Yes
- Maintenance plan
- Yes
- Building insurance
- Yes
Photos 53
© 2001-2025 funda




















































