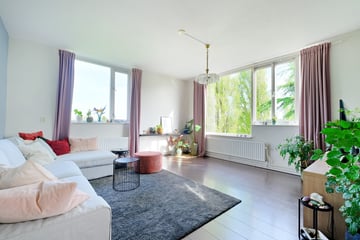
Description
A'dam Good Story presents Soesterberghof 53.
We proudly present this beautiful 3-bedroom apartment on the third and also top floor.
Lovely corner apartment with unobstructed views and a spacious balcony facing south.
We would like to receive your viewing request by email.
We collect all responses so we can schedule viewings on Saturday, May 18.
The home features many special features, namely:
• 73m2 living enjoyment,
• Unobstructed views on both sides of the corner apartment,
• Storage unit of 6m2 on the first floor,
• Practical open kitchen,
• Balcony facing south,
• Energy label C,
• 2 spacious bedrooms,
• Shopping center, metro and Gaasperplas around the corner,
• VvE contribution €148,- (€137,04 house + €10,96 storage),
• Leasehold bought off until 15.8.2032, from August 16, 2023 fixed at €97.40 (€94.52 house and €2.88 storage) per year with annual indexation.
L A Y O U T
On the top floor you will experience peace and space. No upstairs neighbors and privacy!
The view ensures that the connection with the green is optimal.
Because of the corner location you can see the sun rise beautifully in the east and enjoy the sunrays that meet you from the south.
The tree provides just the shade you need and the balcony lends itself to having breakfast or enjoying the evening.
Upon entering you walk straight to the open kitchen to put away the groceries, make some food or grab a drink, within 1 step you are sitting on the balcony.
The light in the living room meets you and the unobstructed view is immediately striking.
On the other side are the two spacious bedrooms.
The bathroom and toilet are separate, which is a luxury so that everyone does not get in each other's way.
L O C A T I O N
With the Reigersbos shopping center you have all the necessary stores at your fingertips as well as a variety of catering establishments for a tasty takeaway or just a bite to eat on the spot.
The Arena area is within cycling distance, here the Netherlands comes together for the Johan Cruijff ArenA, the Ziggo Dome, Pathé ArenA and the Afas Live theater. In short, plenty of entertainment opportunities.
The Station Bijlmer Arena connects you with the rest of the Netherlands, within 17 minutes at Amsterdam Central Station and with 20 minutes at Utrecht Central.
The A1, A2, A9 and A10 are your direct exit roads. By bike you are in the beautiful countryside in no time.
If this is not enough, you have plenty of opportunities for recreation. The Nelson Mandela Park with its athletics tracks, soccer and field hockey fields, skate park and giant playground for children. Also feel free to visit the
Diemerbos or the Gaasperplas where you can surf/sail, play frisbee and barbecue, let the summer come!
In short, you have the space of living outside and yet in the city because by bike you are in 30 minutes on the Museumplein and in no time by metro in the city.
C O N C L U S I O N
Do you want to enjoy the summer, bbq on the balcony or at the Gaasperplas?
Then this is the property for you!
I N T E R E S T E D
Then call A'dam Good Story for viewing at 088-4422820
At A'dam Good Story, we have the ability to create the right scene for the purchase and sale of your home. Our Anthroposophic real estate agent puts your home in the right light using natural styling, professional photography and compelling text. Our viewings are a unique experience accompanied by the right catering and suitable music
This information has been compiled by us with care. However, no liability is accepted for any incompleteness, inaccuracy or otherwise, or the consequences thereof.
Features
Transfer of ownership
- Last asking price
- € 300,000 kosten koper
- Asking price per m²
- € 4,110
- Service charges
- € 148 per month
- Status
- Sold
- VVE (Owners Association) contribution
- € 148.00 per month
Construction
- Type apartment
- Apartment with shared street entrance (apartment)
- Building type
- Resale property
- Year of construction
- 1982
- Type of roof
- Flat roof covered with asphalt roofing
Surface areas and volume
- Areas
- Living area
- 73 m²
- Other space inside the building
- 6 m²
- Exterior space attached to the building
- 7 m²
- Volume in cubic meters
- 266 m³
Layout
- Number of rooms
- 3 rooms (2 bedrooms)
- Number of bath rooms
- 1 bathroom
- Bathroom facilities
- Shower, walk-in shower, and sink
- Number of stories
- 1 story
- Located at
- 4th floor
- Facilities
- Mechanical ventilation and passive ventilation system
Energy
- Energy label
- Heating
- CH boiler
- Hot water
- CH boiler
- CH boiler
- Intergas (gas-fired combination boiler from 2017, in ownership)
Cadastral data
- WEESPERKARSPEL L 10813
- Cadastral map
- Ownership situation
- Municipal ownership encumbered with long-term leaset
Exterior space
- Location
- Alongside park, alongside a quiet road, alongside waterfront, in residential district, open location and unobstructed view
- Balcony/roof terrace
- Balcony present
Storage space
- Shed / storage
- Built-in
- Facilities
- Electricity
Parking
- Type of parking facilities
- Public parking
VVE (Owners Association) checklist
- Registration with KvK
- Yes
- Annual meeting
- Yes
- Periodic contribution
- Yes (€ 148.00 per month)
- Reserve fund present
- Yes
- Maintenance plan
- Yes
- Building insurance
- Yes
Photos 21
© 2001-2025 funda




















