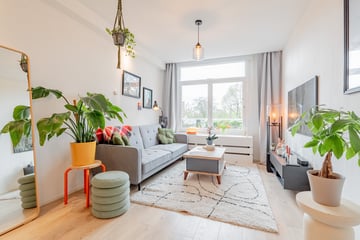
Description
Super nice 2-room apartment of approx. 37 m2, located on the second floor in a truly prime location in Amsterdam! The trendy Westerpark and the Westergasfabriek are within walking distance and within a few minutes you are in the Jordaan or the Haarlemmerdijk.
Also check out our virtual tour!
You will find this apartment in the Spaarndammerstraat in the neighborhood of the same name, located between the Westerpark and the Houthavens of Amsterdam. The neighborhood is characterized by the many beautiful buildings of the Amsterdam School. In the Spaarndammerstraat you can go for your daily shopping, but also for specialty shops, nice bars and restaurants. The nearby Westergasterrein and the Westerpark are the places for recreation, events and nice places for a snack or drink. In addition, the ferry takes you very quickly to the trendy NDSM wharf in Noord, and you can easily reach the Jordaan or the Haarlemmerdijk! Accessibility is excellent with Central Station or Sloterdijk just a few minutes by bike, various public transport connections around the corner and the A-10 is also easily accessible from here (S101, S102).
Layout:
Entrance on the second floor, living room at the front with a panoramic view towards the Westerpark. The modern bathroom is fully tiled (2023) and equipped with: underfloor heating, a sink with furniture, walk-in shower and a toilet. The neat open kitchen is located at the rear with a view of the gardens. The kitchen is placed in an L-shape and is equipped with various built-in appliances including: an oven, 4-burner induction hob, refrigerator with freezer, extractor fan and washing machine connection and the central heating combination boiler (2023). The cozy bedroom is also located at the quiet rear and has French doors that provide access to the balcony. There is a spacious cupboard built into the hall which is now used as a clothing/wardrobe cupboard. The entire apartment is finished with sleek walls and a neat laminate floor.
Balcony:
The balcony of approx. 2 m2 on the northeast is the perfect place to enjoy a cup of coffee in the morning sun.
Salvage:
The apartment has a separate storage room, approx. 4 m2, located on the attic floor.
Particularities:
- Super nice apartment in a prime location, you can move straight away;
- Lots of light thanks to large windows at the front;
- The leasehold has been bought off until October 1, 2054. Favorable transition arrangement to perpetual leasehold has already been completed and the decision has been made to fix the ground rent;
- Fully equipped with double glazing;
- The VvE is active and healthy. MJOP present. The monthly service costs are € 146,88 per month;
- Painting at the front was carried out in 2019, the stairwell was renovated in 2020;
- Delivery in consultation.
Have you become curious?
We would like to invite you to come and view this home from the inside!
Features
Transfer of ownership
- Last asking price
- € 375,000 kosten koper
- Asking price per m²
- € 10,135
- Service charges
- € 147 per month
- Status
- Sold
Construction
- Type apartment
- Upstairs apartment (apartment)
- Building type
- Resale property
- Year of construction
- 1909
- Type of roof
- Combination roof covered with asphalt roofing and roof tiles
Surface areas and volume
- Areas
- Living area
- 37 m²
- Exterior space attached to the building
- 2 m²
- External storage space
- 4 m²
- Volume in cubic meters
- 121 m³
Layout
- Number of rooms
- 2 rooms (1 bedroom)
- Number of bath rooms
- 1 bathroom
- Bathroom facilities
- Walk-in shower, toilet, underfloor heating, sink, and washstand
- Number of stories
- 1 story
- Located at
- 2nd floor
- Facilities
- TV via cable
Energy
- Energy label
- Insulation
- Double glazing
- Heating
- CH boiler
- Hot water
- CH boiler
- CH boiler
- Intergas (gas-fired combination boiler from 2023, in ownership)
Cadastral data
- AMSTERDAM X 2198
- Cadastral map
- Ownership situation
- Municipal ownership encumbered with long-term leaset
- Fees
- Paid until 01-10-2054
Exterior space
- Location
- In residential district and unobstructed view
- Balcony/roof terrace
- Balcony present
Storage space
- Shed / storage
- Storage box
Parking
- Type of parking facilities
- Paid parking and public parking
VVE (Owners Association) checklist
- Registration with KvK
- Yes
- Annual meeting
- Yes
- Periodic contribution
- No
- Reserve fund present
- Yes
- Maintenance plan
- Yes
- Building insurance
- Yes
Photos 42
© 2001-2025 funda









































