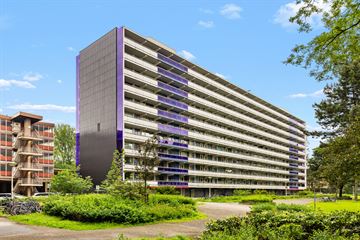
Description
Very spacious 4-room corner apartment located on the tenth, also top floor, in the green residential area of the Molenwijk with a living area of 94 m2. The apartment has a home-wide balcony of no less than 14 m2. Due to its location on the corner, no one walks past the apartment on the gallery.
Environment and accessibility:
The Molenwijk is a green, child-friendly residential area. Due to the immense park with reedlands and water features, the high-rise flats and the separation of cars and slow traffic, light, air and space are the important elements. A unique living environment! The Molenwijk has its own shopping center and a bus station, making it very accessible by public transport. Accessibility by private transport is also excellent due to the A-10 ring road, exit S118. You can also quickly reach the ferry by bike, where there is a direct and fast connection to Amsterdam Central Station.
Layout:
You can take the elevator or stairwell to the tenth floor via the central entrance. Here is the entrance to the house with a a spacious hall. The kitchen/diner is accessible from the hall. At the rear is the living room with access to the spacious sunny west-facing balcony. From the central hall/room there is access to three bedrooms, a separate toilet with sink and the bathroom with a shower cabin and a washbasin. The house also has a spacious storage room in the basement.
Particularities:
- Year of construction 1968
- Living area 94 m2 (measurement report available)
- Sunny west-facing balcony of no less than 14 m2
- Ground rent surrendered until September 15, 2050
- Delivery can be done quickly
- The apartment is delivered including the existing furnishings
- Non-self-occupancy clause applies
Ground lease
- The General Provisions of the Municipality of Amsterdam of 1994 apply
- The current period runs until September 15, 2050
- The leasehold has been bought off until September 15, 2050
HOA
- VvE Spinnekop
- The service costs are €246.39 per month
- Financially healthy, active and professionally managed homeowners' association
Features
Transfer of ownership
- Last asking price
- € 325,000 kosten koper
- Asking price per m²
- € 3,457
- Status
- Sold
- VVE (Owners Association) contribution
- € 246.39 per month
Construction
- Type apartment
- Galleried apartment (apartment)
- Building type
- Resale property
- Year of construction
- 1968
- Specific
- Furnished and with carpets and curtains
- Type of roof
- Flat roof covered with asphalt roofing
Surface areas and volume
- Areas
- Living area
- 94 m²
- Exterior space attached to the building
- 14 m²
- External storage space
- 4 m²
- Volume in cubic meters
- 305 m³
Layout
- Number of rooms
- 4 rooms (3 bedrooms)
- Number of bath rooms
- 1 bathroom and 1 separate toilet
- Bathroom facilities
- Shower and washstand
- Number of stories
- 1 story
- Located at
- 10th floor
- Facilities
- Elevator and TV via cable
Energy
- Energy label
- Not available
- Insulation
- Double glazing
- Heating
- CH boiler
- Hot water
- CH boiler
- CH boiler
- Intergas (gas-fired combination boiler from 2001, in ownership)
Cadastral data
- AMSTERAM AO 2642
- Cadastral map
- Ownership situation
- Municipal long-term lease (end date of long-term lease: 15-09-2050)
- Fees
- Paid until 15-09-2050
- AMSTERDAM AO 2642
- Cadastral map
- Ownership situation
- Municipal long-term lease (end date of long-term lease: 15-09-2050)
- Fees
- Paid until 15-09-2050
Exterior space
- Location
- Alongside a quiet road, in residential district and unobstructed view
- Balcony/roof terrace
- Balcony present
Storage space
- Shed / storage
- Built-in
Parking
- Type of parking facilities
- Paid parking and parking garage
VVE (Owners Association) checklist
- Registration with KvK
- Yes
- Annual meeting
- Yes
- Periodic contribution
- Yes (€ 246.39 per month)
- Reserve fund present
- Yes
- Maintenance plan
- Yes
- Building insurance
- Yes
Photos 26
© 2001-2024 funda

























