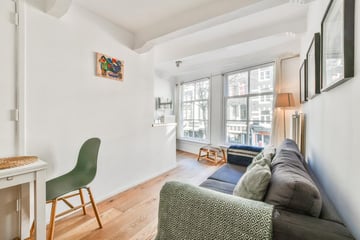
Description
Spuistraat 326-B, Amsterdam
This modern apartment is located in the heart of Amsterdam. The apartment is situated on the first floor and located next to the Spui. It has a cosy interior, one bedroom and a simple, but decent kitchen and bathroom.
Lay out:
The hallway gives entrance to all rooms, among which to the living room with open kitchen. At the front the living room has a view over the Spuistraat and the Spui square. The bedroom has a double bed, a closet and a washbasin. Furthermore there is a bathroom with shower and toilet.
Location:
The Flat is located in a prime location in the historic centre of Amsterdam. Jordaan, Magna Plaza, the Bijenkorf and Soho House are located the immediate area. In the surroundings there are also a variety of cosy terraces, shops, restaurants and other places of entertainment. Central station is within walking distance; with trains to Schiphol every 10 minutes.
Features:
- Living area: 30 m²
- Own ground
- Monument
- HOA is not active
- Kitchen is renovated in 2023
- Bedrooms: 1
- No energylabel because of monument
- Available immediately
- Non-self-occupancy clause
- Notary choice buyer; however, within the ring of Amsterdam
This information was drafted with the utmost care by Engel & Völkers. In regards to the accuracy of the information listed, Engel & Völkers will not be held accountable nor can any rights be derived from the listed information.
The measuring instruction is based on the NEN2580.
The property is measured by a professional organisation and any discrepancies in the given measurements cannot be held against Engel & Völkers. The buyer hereby declares that he has been given the opportunity to carry out his own NEN 2580 measurement.
Features
Transfer of ownership
- Last asking price
- € 275,000 kosten koper
- Asking price per m²
- € 9,167
- Status
- Sold
- VVE (Owners Association) contribution
- € 0.00 per month
Construction
- Type apartment
- Upstairs apartment (apartment)
- Building type
- Resale property
- Year of construction
- 1756
- Specific
- Listed building (national monument)
- Type of roof
- Gable roof covered with roof tiles
Surface areas and volume
- Areas
- Living area
- 30 m²
- Volume in cubic meters
- 96 m³
Layout
- Number of rooms
- 2 rooms (1 bedroom)
- Number of bath rooms
- 1 bathroom
- Bathroom facilities
- Shower and toilet
- Number of stories
- 1 story
- Facilities
- Passive ventilation system and TV via cable
Energy
- Energy label
- Not required
- Insulation
- Floor insulation
- Heating
- CH boiler
- Hot water
- CH boiler
- CH boiler
- Intergas (gas-fired combination boiler from 2020, in ownership)
Cadastral data
- AMSTERDAM F 7465
- Cadastral map
- Ownership situation
- Full ownership
Exterior space
- Location
- In centre and unobstructed view
Parking
- Type of parking facilities
- Paid parking, public parking and resident's parking permits
VVE (Owners Association) checklist
- Registration with KvK
- No
- Annual meeting
- No
- Periodic contribution
- No
- Reserve fund present
- No
- Maintenance plan
- No
- Building insurance
- No
Photos 20
© 2001-2025 funda



















