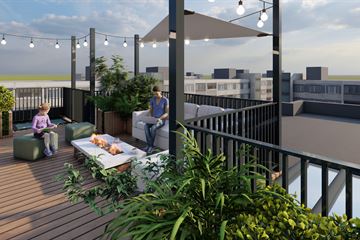
Description
HIGH END RENOVATED FOUR-ROOM FLAT WITH ROOF TERRACE
Discover this unique 190 m² flat with a 21 m² roof terrace (permit requested), stunning views of Amsterdam South. The flat covers two floors, with 4 bedrooms, a separate office space and high-quality, luxurious finishes - everything brand new and unused!
This flat is in a prime location between Beethovenstraat and Minervaplein, and has been completely renovated by an interior designer with high-quality materials such as herringbone parquet, a luxury kitchen, and two luxury bathrooms. The property has municipal monument status, with all renovation requirements of the City of Amsterdam met.
Nearby you will find several shopping areas, including the chic Beethovenstraat with luxury delicatessens, cosy terraces and shops for daily groceries. Every Friday there is an organic market on Minervaplein. Public transport is easily accessible (tram 5 and 24, various bus connections, Zuid station).
LAYOUT
Private entrance with luxury finishing and stairs to the third floor.
THIRD FLOOR
The flat entrance leads to a spacious hallway with access to the living room, master bedroom and stairs to the fourth floor. The spacious master bedroom at the rear has a built-in wardrobe wall, separate toilet and an en suite bathroom with marble finish, bathtub, walk-in shower, underfloor heating, and designer radiators.
The living room with sitting and dining area has an electric fireplace and large windows with unobstructed views of Beethovenstraat and Stadionweg. Adjacent is a stylish workspace and the luxury kitchen with natural stone top, spacious island, and high-quality built-in appliances.
FOURTH FLOOR
An illuminated staircase takes you to the fourth floor with a second master bedroom fitted with wardrobes and a built-in desk, and two additional bedrooms. On the opposite side is the second bathroom with walk-in shower and underfloor heating, as well as a separate storage room with washing machine and dryer connections.
BALCONIES
Third floor: Balconies at the rear near the kitchen and master bedroom, overlooking the courtyard garden.
Fourth floor: Balcony at the front overlooking Stadionweg.
Specifics:
- Permit for a rooftop terrace already applied for with the municipality of Amsterdam;
- The rooftop terrace can be installed by the seller if desired (additional cost).
- Private entrance;
- Ready to move in;
- Completely renovated and never used;
- High-end luxury finishes;
- Exclusive lighting plan for the entire home;
- Two bathrooms;
- Luxury kitchen with high-quality appliances;
- Service costs amount to € 371.19 per month, excluding € 273.83 heating advance;
- Energy label B (very good for a building with monumental status);
- Leasehold, end of period on April 15, 2063 – AB2000;
- Parking through a permit system;
- Quick delivery possible;
- Municipal monument (renovation carried out according to the requirements of the municipality of Amsterdam);
- Two balconies, one at the rear and one at the front, with the rear overlooking the quiet ornamental garden.- 3 balconies, two at the rear with a view over the quiet ornamental garden.
Features
Transfer of ownership
- Last asking price
- € 1,575,000 kosten koper
- Asking price per m²
- € 8,289
- Status
- Sold
- VVE (Owners Association) contribution
- € 371.19 per month
Construction
- Type apartment
- Upstairs apartment (double upstairs apartment)
- Building type
- Resale property
- Year of construction
- 1939
- Specific
- Partly furnished with carpets and curtains, furnished, with carpets and curtains and listed building (national monument)
- Type of roof
- Flat roof covered with asphalt roofing
Surface areas and volume
- Areas
- Living area
- 190 m²
- Exterior space attached to the building
- 8 m²
- Volume in cubic meters
- 706 m³
Layout
- Number of rooms
- 7 rooms (4 bedrooms)
- Number of bath rooms
- 2 bathrooms and 2 separate toilets
- Bathroom facilities
- Double sink, 2 walk-in showers, bath, underfloor heating, and sink
- Number of stories
- 2 stories
- Located at
- 3rd floor
- Facilities
- Skylight, mechanical ventilation, passive ventilation system, and TV via cable
Energy
- Energy label
- Insulation
- Roof insulation, double glazing, insulated walls, floor insulation and completely insulated
- Heating
- Communal central heating and partial floor heating
- Hot water
- Central facility
Cadastral data
- AMSTERDAM Z 3517
- Cadastral map
- Ownership situation
- Municipal ownership encumbered with long-term leaset (end date of long-term lease: 15-04-2063)
Exterior space
- Location
- In centre, in residential district and unobstructed view
- Balcony/roof terrace
- Roof terrace present and balcony present
Storage space
- Shed / storage
- Built-in
- Facilities
- Electricity and running water
Parking
- Type of parking facilities
- Paid parking and resident's parking permits
VVE (Owners Association) checklist
- Registration with KvK
- Yes
- Annual meeting
- Yes
- Periodic contribution
- No
- Reserve fund present
- Yes
- Maintenance plan
- Yes
- Building insurance
- Yes
Photos 33
© 2001-2024 funda
































