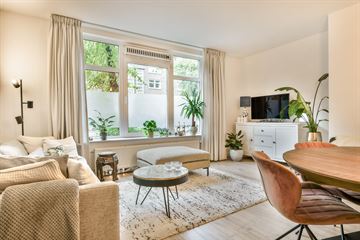
Description
Bright and modernized house with spacious garden and garden house available in the Stadionbuurt in Oud Zuid. This well-maintained apartment has a smart layout and offers a living room, open kitchen, bedroom, bathroom, a separate toilet and a spacious garden of approximately 30 m2 with a garden house at the rear. There is also a large private storage room on the attic floor. The house has insulating glass and the leasehold has been bought off until 31-08-2060.
LOCATION
The house is located in the popular stadium area in Oud Zuid, near Olympiaplein and with a wide range of cafes and terraces, specialty shops such as Le Fournil and supermarkets such as AH XL and Marqt . Every Saturday there is a lively market on Stadionplein with a wide range of fresh products. In addition, the Zuidas , Zuid station, Vondelpark and Amsterdamse Bos are within walking distance.
The house is quickly accessible by both public transport and by car and 2 parking permits can be requested for this apartment. There are charging points for electric vehicles in the street and in the nearby area.
LAYOUT
Upon entering the central hall you have access to all rooms.
LIVING ROOM and KITCHEN
At the front is the living room with seating area and dining table. The L-shaped living room has an open kitchen at the rear with built-in appliances such as an oven, dishwasher and refrigerator with freezer. Here you will also find a separate storage room with washing machine connection. The door at the kitchen gives access to the garden
GARDEN and GARDEN HOUSE
At the rear is the spacious garden, the garden is well maintained and a particularly quiet and green place. The garden has a large outdoor table and a garden house, the storage room with light and electricity is ideal. The garden is also equipped with electricity and has an extra storage cupboard near the covered seating area where you can sit with lots of privacy.
BEDROOM
At the rear is the spacious bedroom, which overlooks the garden and has a door to the garden and tilt-and-turn windows. The bedroom has a cupboard wall with sliding doors and a workplace has now been created in the room. It is possible to divide the bedroom into 2 separate rooms.
BATHROOM
In the central hall is the bathroom with walk-in shower and sink, with furniture with a mirror cabinet above.
Opposite the hall is the separate toilet with fountain, where the HR central heating boiler is cleverly concealed.
STORAGE ATTIC FLOOR
On the top floor of the complex there is a private storage room of approximately 9 m2.
CHARACTERISTICS
- Ground floor house with spacious garden and garden house.
- At a popular location in Oud Zuid
- Bright living room with open kitchen
- The entire house has double glazing
- Spacious bedroom with cupboard wall, which can possibly be changed to 2 rooms
- Separate private storage room on the attic floor
- Leasehold paid in advance until 31-08-2060
Features
Transfer of ownership
- Last asking price
- € 485,000 kosten koper
- Asking price per m²
- € 9,700
- Status
- Sold
- VVE (Owners Association) contribution
- € 135.17 per month
Construction
- Type apartment
- Ground-floor apartment (apartment)
- Building type
- Resale property
- Year of construction
- 1930
Surface areas and volume
- Areas
- Living area
- 50 m²
- External storage space
- 13 m²
- Volume in cubic meters
- 184 m³
Layout
- Number of rooms
- 2 rooms (1 bedroom)
- Number of stories
- 1 story
- Located at
- Ground floor
- Facilities
- Mechanical ventilation and TV via cable
Energy
- Energy label
- Not available
- Heating
- CH boiler
- Hot water
- CH boiler
- CH boiler
- HR (gas-fired combination boiler, in ownership)
Cadastral data
- AMSTERDAM AC 1342
- Cadastral map
- Ownership situation
- Municipal long-term lease
- AMSTERDAM AC 1342
- Cadastral map
- Ownership situation
- Municipal long-term lease
Exterior space
- Location
- In residential district
- Garden
- Back garden
- Back garden
- 30 m² (5.30 metre deep and 5.75 metre wide)
- Garden location
- Located at the northwest
Storage space
- Shed / storage
- Detached wooden storage
- Facilities
- Electricity
Parking
- Type of parking facilities
- Paid parking, public parking and resident's parking permits
VVE (Owners Association) checklist
- Registration with KvK
- Yes
- Annual meeting
- Yes
- Periodic contribution
- Yes (€ 135.17 per month)
- Reserve fund present
- Yes
- Maintenance plan
- Yes
- Building insurance
- Yes
Photos 30
© 2001-2025 funda





























