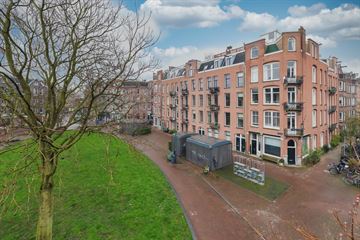
Description
Very bright two-room apartment of 83 m² with spacious outdoor space of over 70 m² in the form of a rooftop terrace (55 m²) and a wide balcony (15 m²) featuring a rooftop cabin (ideal workspace) in a highly sought-after neighborhood within walking distance of Vondelpark!
Situated on one of the most beautiful squares in Amsterdam Oud-West, with direct views of the monumental Lutherhof, this property is truly exceptional. Just a minute's walk away on Jan Pieter Heijestraat, you'll find a diverse range of charming restaurants, cafes, coffee shops, and various stores, including an Albert Heijn.
The apartment is located on the fourth floor of an attractive building from 1907, which was fully renovated in 2006 after a century, ensuring confidence for the next century. Essentially, you're purchasing a property with the qualities of a 2006 home (fully insulated shell with hardwood frames and double glazing), but with the charm of a 1907 building (brick facade with cut mortar joints and various architectural elements). With a relatively simple modification, you can create a third room, which would serve excellently as a workspace. It's worth noting that the living room is flooded with natural light through two skylights and a transparent roof hatch, ensuring ample brightness even on cloudy days.
Layout:
Through the communal staircase, you enter your own landing on the third floor via your own door. From there, the stairs lead to the fourth floor where you'll find a workspace with a window and a skylight, offering the possibility to create a third room. There's a hallway providing access to the rooms, including a spacious living room with access to the generous balcony at the rear, a spacious open-plan kitchen corner equipped with various built-in appliances, a bedroom located at the front, a spacious bathroom with a bathtub and shower situated at the rear, and a separate toilet with a fountain. Via the staircase in the hallway, you reach the rooftop cabin of 4 m², providing a well-lit space for work or reading, and a very spacious rooftop terrace where you can always find a spot in the sun, complete with external storage space.
Ownership:
The apartment is located on leasehold land owned by the municipality of Amsterdam. The current annual lease payment is €95,73, valid until April 15, 2031. The perpetual leasehold period has already been established under favorable conditions, with the annual lease payment increasing to €1.701,41 from April 16, 2031. This annual lease payment is adjusted annually for inflation and is deductible from the income tax paid in the Netherlands.
Surroundings:
The neighborhood is well-equipped with all amenities: in addition to convenient local shops and supermarkets, there are various delicatessen and specialty stores within walking distance. There's no shortage of dining options either: cozy cafes, terraces, and coffee bars including Café Helmers, Zouk, Barrica, Parallel, De Ebeling, and even the Foodhallen are just a stone's throw away from the property. The Museum Quarter, Leidseplein, the Jordaan, and Vondelpark are all within short distances of the property. Everything else vibrant Amsterdam has to offer is within easy reach, and other parts of the city are just a few minutes away by bike. There is ample public transportation in the vicinity, and the property is easily accessible by car as well.
Features:
Living area of 83 m²
Located in the fantastic Oud-West neighborhood, within walking distance of Vondelpark
Spacious balcony and even larger rooftop terrace (combined outdoor space of 70 m²)
Very bright apartment with three skylights and light through the rooftop cabin
Possibility for a third room
Situated on municipal leasehold land. Annual lease payment is €95,73. Perpetual leasehold period established under favorable conditions
Service costs €175,00 per month
Delivery by agreement
Features
Transfer of ownership
- Last asking price
- € 675,000 kosten koper
- Asking price per m²
- € 8,133
- Status
- Sold
- VVE (Owners Association) contribution
- € 175.00 per month
Construction
- Type apartment
- Upstairs apartment (apartment)
- Building type
- Resale property
- Year of construction
- 1907
- Type of roof
- Flat roof covered with asphalt roofing
Surface areas and volume
- Areas
- Living area
- 83 m²
- Other space inside the building
- 1 m²
- Exterior space attached to the building
- 70 m²
- Volume in cubic meters
- 274 m³
Layout
- Number of rooms
- 2 rooms (1 bedroom)
- Number of bath rooms
- 1 separate toilet
- Number of stories
- 1 story
- Located at
- 4th floor
- Facilities
- Mechanical ventilation and TV via cable
Energy
- Energy label
- Insulation
- Roof insulation, double glazing and insulated walls
- Heating
- CH boiler
- Hot water
- CH boiler
- CH boiler
- Gas-fired combination boiler, in ownership
Cadastral data
- AMSTERDAM T 6617
- Cadastral map
- Ownership situation
- Municipal ownership encumbered with long-term leaset (end date of long-term lease: 15-04-2031)
- Fees
- € 95.73 per year with option to purchase
Exterior space
- Location
- Alongside a quiet road, in residential district and unobstructed view
- Balcony/roof terrace
- Roof terrace present and balcony present
Parking
- Type of parking facilities
- Paid parking and resident's parking permits
VVE (Owners Association) checklist
- Registration with KvK
- Yes
- Annual meeting
- Yes
- Periodic contribution
- Yes (€ 175.00 per month)
- Reserve fund present
- Yes
- Maintenance plan
- Yes
- Building insurance
- Yes
Photos 31
© 2001-2024 funda






























