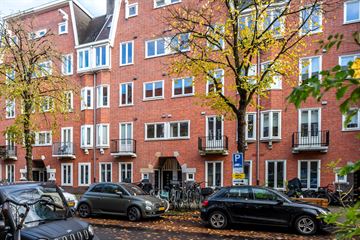
Description
In the popular Hoofddorppleinbuurt, near the Vondelpark and the Rembrandtpark, it is wonderful to live in this attractively renovated (in 2017) 4-room apartment of 55 m2. The house is located on the first floor and has a spacious balcony at the rear and a French balcony at the front of the house.
Layout:
Communal entrance, neat staircase to the first floor, entrance to the house. Bright living room with adjoining French balcony located on the street side. The side room, currently used as an office, can easily be transformed into a second bedroom. At the rear is the dining room with kitchen equipped with various built-in appliances. Separate, floating toilet. The modern bathroom is equipped with a walk-in shower, column cabinet, towel radiator and washbasin. The bedroom is located next to the dining room and is now equipped with a large wardrobe. From both the bedroom and the dining room you have access to the rear balcony, which is located on the east.
For a clear overview of the layout and dimensions, please refer to the attached floor plans.
Particularities:
- Located on private land;
- The house is 55 m² in size in accordance with NEN-2580 (measurement report available);
- Balcony of 6 m² located on the east and French balcony at the front;
- Energy label D applies;
- The bathroom, finishing floor and kitchen were renovated in 2017;
- There is a very beautiful herringbone wooden floor throughout the entire house;
- Frames with HR++ glass at the front;
- The owners association consists of four members;
- The monthly service costs are € 91.50;
- As of October 31, 2023, there is more than € 33,000 in reserve;
- Delivery by February 12, 2024.
Environment:
In the popular Hoofddorppleinbuurt there are many nice shops, specialty shops, supermarkets (Albert Heijn, Ekoplaza, Marqt), nice coffee shops, cozy cafés and delicious restaurants (Van Mechelen, Drovers Dog, Gent aan de Schinkel). The Vondelpark and the Rembrandtpark are within walking distance and the Amsterdamse Bos, the Nieuwe Meer and the city center can be reached within 15 minutes by bike. The house is very easily accessible by public transport (tram 2, metro 50, bus 15 and 62, Zuid train station and Lelylaan) and by car (ring A10, exit S107, A9 and A4). There is ample parking on the street (parking permit or paid).
Features
Transfer of ownership
- Last asking price
- € 485,000 kosten koper
- Asking price per m²
- € 8,818
- Status
- Sold
- VVE (Owners Association) contribution
- € 92.00 per month
Construction
- Type apartment
- Upstairs apartment (apartment)
- Building type
- Resale property
- Year of construction
- 1929
Surface areas and volume
- Areas
- Living area
- 55 m²
- Exterior space attached to the building
- 7 m²
- Volume in cubic meters
- 180 m³
Layout
- Number of rooms
- 4 rooms (2 bedrooms)
- Number of stories
- 1 story
- Located at
- 2nd floor
- Facilities
- French balcony and mechanical ventilation
Energy
- Energy label
- Insulation
- Partly double glazed and energy efficient window
- Heating
- CH boiler
- Hot water
- CH boiler
- CH boiler
- Gas-fired combination boiler, in ownership
Cadastral data
- SLOTEN (NOORD-HOLLAND) O 3287
- Cadastral map
- Ownership situation
- Full ownership
Exterior space
- Location
- Alongside a quiet road and in residential district
- Balcony/roof garden
- French balcony present
Parking
- Type of parking facilities
- Public parking
VVE (Owners Association) checklist
- Registration with KvK
- Yes
- Annual meeting
- Yes
- Periodic contribution
- Yes (€ 92.00 per month)
- Reserve fund present
- Yes
- Maintenance plan
- No
- Building insurance
- Yes
Photos 21
© 2001-2024 funda




















