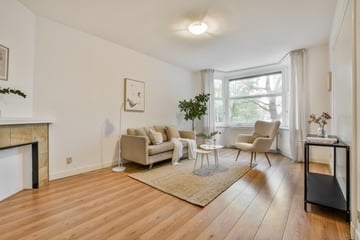
Description
Surinameplein 88-1, Amsterdam
Discover comfortable living in this well-appointed three-room apartment of 77 m2, with two spacious bedrooms.
Enjoy both a front and rear balcony in the lively neighborhood at Surinameplein, on private land in the popular neighborhood of de Baarsjes.
Layout I-high:
Private entrance on the second floor.
Upon entering you are in the hall. At the front of the apartment the spacious living room and a well-sized bedroom, both overlooking the square.
At the rear is a spacious dining kitchen, equipped with appliances and enough space for a dining table. From the kitchen a door leads to the unique generous terrace of 30 m2, with space for a comfortable lounge set and a dining table, ideal for outdoor enjoyment.
In addition, at the rear is a second spacious bedroom, which also provides access to the balcony.
Location:
The apartment is located in a lively neighborhood, surrounded by the dynamics of city life with the tranquility of a home. Step outside and discover the charm of Suriname Square, where local stores and cozy cafes greet you. Hoofdweg, just steps away, offers an abundance of boutiques and eateries, making every day a culinary adventure.
Moreover, the Vondelpark and the Rembrandtpark are a short distance away and easily accessible.
The apartment enjoys excellent accessibility via both public transportation and by car. Various bus and streetcar connections provide access to different parts of the city. Moreover, the A10 motorway can be reached by car within 2 minutes
Features:
- Living area 77 m² (NEN measured).
- Year built: 1988
- Two good sized bedrooms
- Balcony at front and rear
- Ltd. in formation
- MJOP is prepared in the short term
- Split in 2023
- Own land
- In the popular neighborhood the Baarsjes in Old West
- Very good accessibility
- Parking via permit system, plenty of parking in the immediate vicinity
- Delivery in consultation, can be quick
- Non-residential clause
Disclaimer:
This information has been carefully compiled by Engel & Völkers. No liability can be accepted by Engel & Völkers for the accuracy of the information provided, nor can any rights be derived from the information provided.
The measurement instruction is based on NEN2580. The object has been measured by a professional organization and any discrepancies in the given measurements cannot be charged to Engel & Völkers. The buyer has been the opportunity to take his own NEN 2580 measurement.
Features
Transfer of ownership
- Last asking price
- € 550,000 kosten koper
- Asking price per m²
- € 7,143
- Status
- Sold
Construction
- Type apartment
- Upstairs apartment (apartment)
- Building type
- Resale property
- Year of construction
- 1935
- Type of roof
- Flat roof
Surface areas and volume
- Areas
- Living area
- 77 m²
- Other space inside the building
- 1 m²
- Exterior space attached to the building
- 31 m²
- Volume in cubic meters
- 290 m³
Layout
- Number of rooms
- 3 rooms (2 bedrooms)
- Number of bath rooms
- 1 bathroom
- Bathroom facilities
- Walk-in shower, bath, toilet, and sink
- Number of stories
- 1 story
- Located at
- 1st floor
- Facilities
- Passive ventilation system and TV via cable
Energy
- Energy label
- Insulation
- Double glazing
- Heating
- CH boiler
- Hot water
- CH boiler
- CH boiler
- Bosch (gas-fired combination boiler, in ownership)
Cadastral data
- AMSTERDAM M 2162
- Cadastral map
- Ownership situation
- Full ownership
Exterior space
- Location
- Alongside a quiet road and in residential district
- Balcony/roof terrace
- Balcony present
Parking
- Type of parking facilities
- Paid parking, public parking and resident's parking permits
VVE (Owners Association) checklist
- Registration with KvK
- No
- Annual meeting
- No
- Periodic contribution
- No
- Reserve fund present
- No
- Maintenance plan
- No
- Building insurance
- Yes
Photos 22
© 2001-2024 funda





















