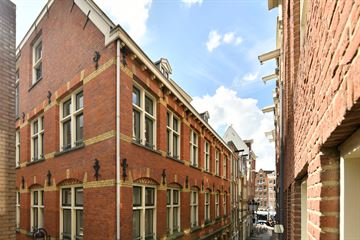
Description
Want to live in the heart of Amsterdam in a quiet closed street? That is possible in this beautiful and well laid out apartment of approximately 91 m²!
The apartment has a bright and spacious living room with open kitchen and 2 spacious bedrooms. The entire apartment has a stylish cast floor and it has an energy label A! There is also a storage room in the basement.
The location is unique, you can walk to Dam Square in 2 minutes, or continue via Kalverstraat to your favorite café or restaurant. The central station is within easy reach and therefore also the other parts of the city, including via tram and metro connections.
The apartment offers a perfect combination of space, comfort and natural light thanks to its privileged corner location.
Come take a quick look!
Layout:
The small-scale complex can be reached via a locked gate via Sint Nicolaasstraat. This part is only accessible to owners and residents of the complex. The stairwell and lobby have recently been renovated and have a very luxurious appearance. You can reach the second floor via the stairs.
Entrance to the apartment, hall from which all rooms can be reached. Through the hall to the open living room, a beautiful bright space due to the large windows. The living room has many layout options, as there is enough space for a good dining area and a cozy sitting area. The long open kitchen is equipped with built-in appliances including a dishwasher, refrigerator, freezer, combi oven, 6-burner gas stove and plenty of storage space.
The bathroom is luxuriously finished and has a walk-in rain shower, double sink with furniture, wide mirror and towel radiator. Next to the bathroom there is a handy storage room where the washer/dryer is located. The separate toilet with sink is also luxuriously finished in the same style as the bathroom.
The apartment has a stylish cast floor, which runs without thresholds throughout the apartment; the walls are neatly finished and painted in August 2023.
In the basement there is a storage room of approximately 6 m².
Environment:
The apartment is located between the Nieuwezijds Voorburgwal and the Nieuwendijk, and is within walking distance of Dam Square, Damrak, Kalverstraat and Jordaan. Also in the immediate vicinity of the famous 9 streets and the Haarlemmerstraat full of specialist shops. The area is rich in history and culture, and it is a great place to stroll, shop and enjoy the atmosphere of historic Amsterdam. Besides Dam Square, there are many other sights nearby. Some of these are the Anne Frank House, the Westerkerk and of course the Amsterdam canals. Located close to Amsterdam's main shopping streets, including Kalverstraat and Nieuwendijk. Here you will find a variety of shops, from large international chains to boutiques. In addition, there are numerous restaurants, cafes and bars nearby where you can enjoy local and international dishes.
Acessibility and parking:
Public transport options are available in the form of tram lines 2, 12, 13, 17 that go from the Dam stop and 4, 14 and 24 that go from the Damrak stop, these connections easily take you throughout the city. Central Station is an 8-minute walk away. The A10 ring road is easily accessible by car, which connects to highways to all parts of the country.
Particularities:
- Year of construction 1994
- 3-room apartment on the second floor
- Living area of approximately 91m²
- Located on private land!
- Recently painted insinde (2023)
- 2 good sized bedrooms
- There is a light gray cast floor throughout the entire house
- Storage in the basement
- Energy label A!
- VvE costs of € 141,78 per month
- Delivery in consultation, can be done quickly
Features
Transfer of ownership
- Last asking price
- € 675,000 kosten koper
- Asking price per m²
- € 7,418
- Status
- Sold
- VVE (Owners Association) contribution
- € 141.78 per month
Construction
- Type apartment
- Mezzanine (apartment)
- Building type
- Resale property
- Year of construction
- 1894
- Type of roof
- Flat roof covered with asphalt roofing
Surface areas and volume
- Areas
- Living area
- 91 m²
- External storage space
- 6 m²
- Volume in cubic meters
- 318 m³
Layout
- Number of rooms
- 3 rooms (2 bedrooms)
- Number of bath rooms
- 1 bathroom and 1 separate toilet
- Number of stories
- 1 story
- Located at
- 1st floor
- Facilities
- Mechanical ventilation, TV via cable, and solar panels
Energy
- Energy label
- Insulation
- Double glazing
- Heating
- CH boiler
- Hot water
- CH boiler
- CH boiler
- Intergas kombi kompakt HRE 24/18 (gas-fired combination boiler from 2012, in ownership)
Cadastral data
- AMSTERDAM F 7408
- Cadastral map
- Ownership situation
- Full ownership
Exterior space
- Location
- In centre and in residential district
Storage space
- Shed / storage
- Built-in
- Facilities
- Electricity
VVE (Owners Association) checklist
- Registration with KvK
- Yes
- Annual meeting
- Yes
- Periodic contribution
- Yes (€ 141.78 per month)
- Reserve fund present
- Yes
- Maintenance plan
- Yes
- Building insurance
- Yes
Photos 22
© 2001-2024 funda





















