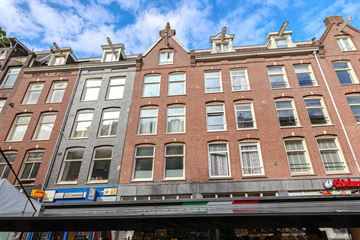
Description
For sale in Amsterdam West:
Lovely light and pleasantly divided 2-room flat (approx. 42 m2) with spacious roof terrace located on perhaps one of the nicest and most popular locations of Amsterdam; the Ten Katestraat in Amsterdam Old West!
The flat is located on the top floor, is well maintained, recently renovated and therefore well insulated, ready to move in and immediately.
ENVIRONMENT:
Located in one of the nicest neighbourhoods of Amsterdam in the middle of Oud-west, with the Ten Katemarkt in front of the door, but of course also the Foodhallen, Bilderdijkstraat and the beloved Vondelpark within walking distance. A wide range of shops for daily shopping can be found in the immediate vicinity. You will also find plenty of other shops, restaurants and recreational facilities. Think for example of the Jan Pieter Heijestraat, the Kinkerstraat and last but not least the Ten Katemarkt. These are all within walking distance.
De Hallen is a cultural centre with a library, theatre, cinema, restaurants, TV studios and crafts centre and, of course, the Foodhallen.
The property is easy to reach by public transport. The nearest tram line is line 7 and 17 at Kinkerstraat. Parking is available in front of the door via paid parking or a parking permit.
INDELING:
Through the well-kept communal staircase, you will reach the entrance to the flat located on the third floor. The cloakroom is currently located here. The flat is located on the fourth floor, with the spacious living room with open kitchen at the front. The kitchen is equipped with various (built-in) appliances such as a refrigerator, built-in oven, 4-burner cooker and dishwasher.
At the rear of the apartment is the spacious bedroom equipped with a wardrobe and more than enough space for a double bed. Centrally located, you will find the bathroom and the storage room containing the central heating boiler (Intergas, 2024) and space for the washing machine/dryer. The bathroom is equipped with a washbasin cabinet, towel radiator, bathtub with shower and a floating toilet.
From the living room you can reach the spacious roof terrace (approx. 25 m2) with stunning views over the city of Amsterdam via the fixed staircase. The roof terrace offers more than enough space for a lounge area and a dining area with BBQ.
OWNERS' ASSOCIATION:
The Owners' Association is active and managed by the owners themselves. The current contribution is EUR. 50,- per month.
OWNERSHIP SITUATION:
This flat is situated on (private) leasehold land with Green opinion. The semi-annual ground rent is approximately EUR 260,- (tax deductible) and the period runs until 01-01-2057.
PARKING:
Permit area is West 11.1. A parking permit for West 11.1 allows you to park in West 11. The estimated waiting time for a parking permit is now 5 months. You can get priority with an electric car (source: Amsterdam municipality dated June 2024).
PARTICULARS:
- Living area 41,4 m2 (NEN 2580 measurement report available);
- entrance on third floor
- recently renovated and well maintained;
- magnificent roof terrace with stunning views;
- energy label: B;
- beautiful wooden floor throughout the flat
- high efficiency central heating boiler (brand: Intergas) renewed in 2024;
- turn-key and partly furnished if desired;
- fully double-glazed;
- cosy living room with lots of daylight;
- ideal location in relation to public transport and roads;
- Project notary: Seinstra van Rooij Notarissen in Amsterdam
- Subject to approval seller;
- delivery in consultation.
For more information about this property and/or to make an appointment for a viewing, please contact our office. Our staff will be happy to assist you.
This property is offered in accordance with Article 7:17 paragraph 6 of the Civil Code. The specified features are only meant as an indication. Clause of age and NEN2580 clause apply to this object.
Features
Transfer of ownership
- Last asking price
- € 425,000 kosten koper
- Asking price per m²
- € 10,119
- Status
- Sold
- VVE (Owners Association) contribution
- € 50.00 per month
Construction
- Type apartment
- Upstairs apartment (apartment)
- Building type
- Resale property
- Year of construction
- 1900
- Type of roof
- Flat roof covered with asphalt roofing
Surface areas and volume
- Areas
- Living area
- 42 m²
- Exterior space attached to the building
- 25 m²
- Volume in cubic meters
- 133 m³
Layout
- Number of rooms
- 2 rooms (1 bedroom)
- Number of bath rooms
- 1 bathroom
- Bathroom facilities
- Bath, toilet, and washstand
- Number of stories
- 1 story
- Located at
- 4th floor
- Facilities
- TV via cable
Energy
- Energy label
- Insulation
- Double glazing
- Heating
- CH boiler
- Hot water
- CH boiler
- CH boiler
- CV Ketel HR (gas-fired combination boiler from 2024, in ownership)
Cadastral data
- AMSTERDAM T 6721
- Cadastral map
- Ownership situation
- Ownership encumbered with long-term leaset (end date of long-term lease: 31-12-2056)
- Fees
- € 520.00 per year
Exterior space
- Location
- In centre
- Balcony/roof terrace
- Roof terrace present
Parking
- Type of parking facilities
- Paid parking and resident's parking permits
VVE (Owners Association) checklist
- Registration with KvK
- Yes
- Annual meeting
- No
- Periodic contribution
- Yes (€ 50.00 per month)
- Reserve fund present
- Yes
- Maintenance plan
- No
- Building insurance
- Yes
Photos 41
© 2001-2025 funda








































