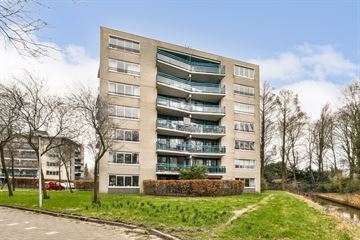
Description
Well-maintained 3-room apartment with sunny balcony, on the fifth floor of a small apartment complex in a great location. The property offers an unobstructed view of the green surroundings and the sports grounds. The apartment has a practical layout and has two large bedrooms and a spacious living room with a semi-open plan kitchen; the kitchen has an L-shaped kitchen with various fitted kitchen appliances. The apartment building has a lift. The property includes a private ground floor storage unit of approx. 3 m2.
The ground rent has been bought off until 31 March 2043 and the transfer to perpetual ground lease has already been arranged subject to favourable conditions.
Are you looking for a comfortable and energy-efficient apartment in a pleasant location? Don't hesitate to make an appointment to view this lovely apartment!
Surrounding area:
The property is located in the popular Watergraafsmeer area, near a variety of shops (along Chr. Huygensplein, Middenweg and in Oostpoort), sports facilities (football, tennis, hockey and ice skating), various schools, as well as Park Frankendael and Flevopark. The Amstel, Science Park and Muiderpoort train stations are all in close proximity, tram 19 and the bus both stop along Middenweg, which is within walking distance of the apartment, and the area is within easy reach of the A10 motorway.
Layout:
Communal entrance area with lift on the ground floor.
5th floor: Lift hall, entrance apartment: Large hall with access to each room. The living room is particularly bright and airy due to its corner positioning and the windows on two sides. A broad window ledge/seating area with cushions has been created by the south-facing window; the perfect place to sit an enjoy the view. The semi-open plan kitchen has various kitchen appliances (dishwasher, microwave, gas cooker and oven) and a separate stainless steel fridge-freezer. The hall, living room and kitchen have Junckers parquet flooring. The living room has a door to the south-facing balcony, where you can enjoy the early spring sunshine (sun from approx. 10 am to 5.30 pm). The living room and the bedroom are separated by a ‘floating’ design bookcase. The good-sized bedroom at the rear has a walk-in closet. The second good-sized bedroom has sliding doors to the balcony. The bathroom includes a bathtub, a shower cubicle and a washbasin cabinet. The separate toilet has a small washbasin. Internal utility space with connection for washing machine and drier. Cupboard which is used as storage space and wardrobe and houses the central heating boiler (Intergas, 2020) and the mechanical ventilation system.
Specifics/facilities:
- Year of construction: 1993
- Living area: 103 m2 (measurement report available)
- Videophone
- Lift
- Separate private storage unit on the ground floor
- Well-organised and professionally managed Owners’ Association (VVE Beheer Amsterdam)
- The Owners’ Association has solar panels and a green roof
- Energy label A
- The apartment is situated on leasehold land, the ground rent has been bought off until 31/03/2043. The seller already arranged the transfer to perpetual ground lease under favourable conditions.
- Insulated glass throughout.
- The purchase contract shall include a clause stating that we have invited the prospective buyers to have their own measurement of the property carried out. Should the prospective buyers decide not to have such a measurement carried out, they automatically indemnify Pappie & Van der Zee Makelaars o/g and the owners of the property against any liability.
Features
Transfer of ownership
- Last asking price
- € 620,000 kosten koper
- Asking price per m²
- € 6,019
- Status
- Sold
- VVE (Owners Association) contribution
- € 197.79 per month
Construction
- Type apartment
- Upstairs apartment (apartment)
- Building type
- Resale property
- Year of construction
- 1993
- Accessibility
- Accessible for people with a disability and accessible for the elderly
Surface areas and volume
- Areas
- Living area
- 103 m²
- Exterior space attached to the building
- 9 m²
- External storage space
- 3 m²
- Volume in cubic meters
- 315 m³
Layout
- Number of rooms
- 3 rooms (2 bedrooms)
- Number of bath rooms
- 1 separate toilet
- Number of stories
- 1 story
- Located at
- 6th floor
- Facilities
- Elevator, mechanical ventilation, and sliding door
Energy
- Energy label
- Insulation
- Completely insulated
- Heating
- CH boiler
- Hot water
- CH boiler
- CH boiler
- Intergas (gas-fired combination boiler from 2020, in ownership)
Cadastral data
- WATERGRAAFSMEER B 4021
- Cadastral map
- Ownership situation
- Municipal ownership encumbered with long-term leaset
- Fees
- Paid until 01-04-2043
Exterior space
- Location
- Alongside a quiet road, in residential district and unobstructed view
- Balcony/roof terrace
- Balcony present
Storage space
- Shed / storage
- Storage box
Parking
- Type of parking facilities
- Paid parking and resident's parking permits
VVE (Owners Association) checklist
- Registration with KvK
- Yes
- Annual meeting
- Yes
- Periodic contribution
- Yes (€ 197.79 per month)
- Reserve fund present
- Yes
- Maintenance plan
- Yes
- Building insurance
- Yes
Photos 29
© 2001-2025 funda




























