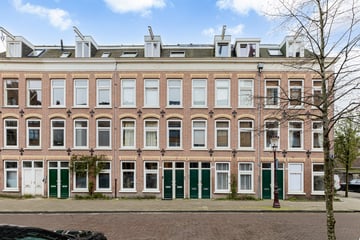
Description
WONDERFUL 2-ROOM APARTMENT ON FREEHOLD LAND OF APPROX. 48 m2 IN THE SOUGHT-AFTER PIJP AREA WITH A GARDEN OFFERING PLENTY OF PRIVACY FACING SOUTH!
This 2-room apartment is situated on the ground floor in a quiet street but close to the lively atmosphere of Albert Cuypstraat, Van Woustraat, and Ferdinand Bolstraat. Sarphatipark is also within walking distance.
LAYOUT:
Ground floor:
Upon entry, you step into a hallway leading to a spacious living room with patio doors opening to the deep garden (approximately 32 m2), ideally positioned facing south. At the back of the garden, there is a convenient storage shed. The bathroom, with sink, shower, and toilet, is located in the middle of the apartment and accessible from the hallway. The kitchen has recently been moved to the rear room but can also be relocated to the living room as an open-plan kitchen. In the original kitchen spot, the owner has created a very practical alcove bed and storage space. Both the kitchen and the living room provide direct access to the spacious and well-maintained garden, where the sun shines from 10:00 in the morning until 18:00 in the evening. A custom-made alcove bed has been created in the living room.
SURROUNDINGS:
Located in the tranquil Tolstraat, within walking distance of Sarphatipark, the picturesque Amstel River, the famous Albert Cuyp market, cafes, and good restaurants, such as those in Van Woustraat, Ferdinand Bolstraat, Rijnstraat, Maasstraat, and Scheldestraat, not to forget the Albert Cuyp market. This part of Tolstraat is car-free, ensuring tranquility and safety. The city center is about a 10-minute bike ride away. The apartment is conveniently located in terms of public transport. There are various trams, metros, and bus connections with good access to Central Station, Amstel Station, and all other parts of Amsterdam. The A10 Ring Road is easily and quickly accessible.
OWNERS' ASSOCIATION:
- Owners' Association 'Tolstraat 148 te Amsterdam' consisting of 3 apartments;
- Established on August 7, 1998, amended on October 27, 2011;
- 2/8th share in the community;
- Self-managed administration;
- Monthly VvE contribution € 75,-;
- Long-term maintenance plan available;
- Building insurance arranged by the VvE with sufficient coverage.
SPECIAL FEATURES:
- Beautiful ground floor apartment with south-facing garden;
- Fully renovated in 2004, including concrete floor;
- Heating and hot water via combi boiler (2013);
- Impregnated in 2013 and 2022;
- Partially renewed roof in 2013, as well as the front doors;
- Located on freehold land.
Features
Transfer of ownership
- Last asking price
- € 435,000 kosten koper
- Asking price per m²
- € 9,062
- Status
- Sold
- VVE (Owners Association) contribution
- € 75.00 per month
Construction
- Type apartment
- Ground-floor apartment (apartment)
- Building type
- Resale property
- Year of construction
- 1889
- Type of roof
- Flat roof covered with asphalt roofing
Surface areas and volume
- Areas
- Living area
- 48 m²
- Other space inside the building
- 5 m²
- Volume in cubic meters
- 183 m³
Layout
- Number of rooms
- 1 room
- Number of bath rooms
- 1 bathroom
- Bathroom facilities
- Shower, walk-in shower, toilet, and sink
- Number of stories
- 1 story
- Located at
- Ground floor
- Facilities
- Passive ventilation system
Energy
- Energy label
- Heating
- CH boiler
- Hot water
- CH boiler
- CH boiler
- HR-107 (gas-fired combination boiler from 2013, in ownership)
Cadastral data
- AMSTERDAM V 10076
- Cadastral map
- Ownership situation
- Full ownership
Exterior space
- Location
- Alongside a quiet road, sheltered location and in residential district
- Garden
- Back garden
- Back garden
- 32 m² (8.10 metre deep and 5.33 metre wide)
- Garden location
- Located at the south
Storage space
- Shed / storage
- Attached wooden storage
- Facilities
- Electricity
Parking
- Type of parking facilities
- Paid parking and resident's parking permits
VVE (Owners Association) checklist
- Registration with KvK
- Yes
- Annual meeting
- Yes
- Periodic contribution
- Yes (€ 75.00 per month)
- Reserve fund present
- Yes
- Maintenance plan
- Yes
- Building insurance
- Yes
Photos 18
© 2001-2025 funda

















