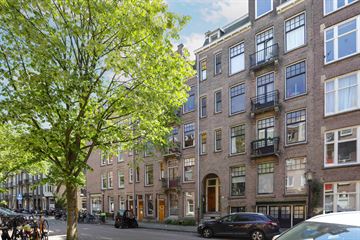
Description
Delightful, well-maintained, and super bright three-room apartment of approximately 63m2 in one of the most charming areas of Amsterdam, between the lively Van Woustraat, the Sarphatipark, and just around the corner from the Albert Cuyp Market and the Amstel. The apartment is located on the second floor of a well-maintained building. The apartment has a very practical layout and received a good makeover a few years ago while retaining some original details and is situated on freehold land.
Layout
Entrance. Hallway, atmospheric bright living room en suite with plenty of closet space and balconies both at the front and back. The semi-open kitchen with various built-in appliances is located at the rear and has direct access to the spacious south-facing balcony. The sleeping area (a spacious room) is located at the front. The bathroom is centrally located in the house and is accessible from the hallway and equipped with a bathtub with shower (combination), a sink unit, and a toilet. The entire apartment has wooden flooring. The property is situated on freehold land.
Location
De Pijp is characterized as a young and lively neighborhood with a charming architectural style. For coffee, you can visit the second branch of Bru Coffee, and for the best Cinnamon Roll, walk to Have a Roll. There is plenty of coziness to be found in the numerous (eating) cafes and restaurants around the corner such as Fa. Pekelharing, Nazka, and the brand new Badcuyp restaurant. Or the new trendy spots like Otemba and Huis van iemand anders on Van Woustraat. For daily groceries and fun shopping, you can visit the Gerard Doustraat, the cozy Eerste van der Helstraat, and of course the famous Albert Cuyp Market.
All in all, there is a lot of lively experience around the corner, but the apartment is beautifully situated on a quiet and green street. The central location ensures that this apartment functions as an epicenter between the Center, Sarphatipark, and Rivierenbuurt. There is good access to the ring road by car, and public transportation is excellent. There are several tram and bus stops. The nearest metro station of the North/South line provides a very fast connection to Central Station, Zuidas, and Schiphol.
VvE
Healthy VvE. Consisting of 4 members. The monthly service costs are € 109.23.
Particulars
- Apartment right, 63m² (NEN2580 measurement report available)
- Two balconies;
- No leasehold. Freehold land!
- Beautiful and bright living room en suite with lovely ceiling height;
- Small but well-functioning VvE;
- In the quietness of the lively trendy Pijp;
- Delivery in consultation.
The information contained in this submission has been carefully composed. We do not however accept liability for any incomplete, inaccurate or otherwise misleading information or the consequences thereof. All specified measurements and surface areas are indicative. The buyer is obliged to conduct an investigation of all matters relating to the property that they deem important. For this property, the realtor shall advise the seller. We strongly advise you to hire a professional NVM-certified realtor to assist you in the purchasing process. Any specific wishes or needs with regard to the property should be communicated to the purchasing realtor and, if required, the buyer may have an independent investigation conducted. Should you choose not to hire an expert representative, then, in accordance with the applicable laws, you will be deemed competent to understand all matters important during the purchasing process.
Features
Transfer of ownership
- Last asking price
- € 575,000 kosten koper
- Asking price per m²
- € 9,127
- Service charges
- € 109 per month
- Status
- Sold
Construction
- Type apartment
- Upstairs apartment (apartment)
- Building type
- Resale property
- Construction period
- 1906-1930
Surface areas and volume
- Areas
- Living area
- 63 m²
- Other space inside the building
- 1 m²
- Exterior space attached to the building
- 6 m²
- External storage space
- 3 m²
- Volume in cubic meters
- 216 m³
Layout
- Number of rooms
- 3 rooms (1 bedroom)
- Number of bath rooms
- 1 bathroom
- Bathroom facilities
- Shower, bath, toilet, sink, and washstand
- Number of stories
- 1 story
- Located at
- 2nd floor
- Facilities
- French balcony, mechanical ventilation, flue, and TV via cable
Energy
- Energy label
- Insulation
- Partly double glazed
- Heating
- CH boiler
- Hot water
- CH boiler
- CH boiler
- Gas-fired combination boiler, in ownership
Cadastral data
- AMSTERDAM V 9466
- Cadastral map
- Ownership situation
- Full ownership
Exterior space
- Location
- Alongside a quiet road and in residential district
- Balcony/roof terrace
- Balcony present
Parking
- Type of parking facilities
- Paid parking and resident's parking permits
VVE (Owners Association) checklist
- Registration with KvK
- Yes
- Annual meeting
- Yes
- Periodic contribution
- No
- Reserve fund present
- Yes
- Maintenance plan
- No
- Building insurance
- No
Photos 29
© 2001-2024 funda




























