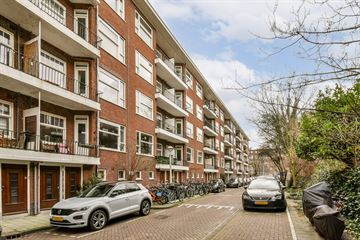
Description
Fully renovated, bright 2-bedroom apartment of approximately 49 sqm, with 2 balconies (east and west) and a storage room on the ground floor. The property is located on the second floor. The VVE consists of 16 apartment rights with a professional administrator.
The apartment is within walking distance of plenty of great shops, restaurants and cafés. From organic supermarket Odin and De Nieuwe Boekhandel to Bbrood, Terrasmus, cultural centre Podium Mozaïek and trendy Wilde Westen. Don't forget the authentic Amsterdam bakery, good Volendam fishmongers and the market on Bos en Lommerplein. The flat is ideally located in relation to the A10 ring road, the A1, A2, A4 and Schiphol Airport and has all possible amenities within easy reach. Public transport, such as trams and buses, is just around the corner and will take you anywhere in Amsterdam in no time. In addition, Sloterdijk train station is just five minutes' cycling - or one bus stop - away. You can also cycle to the lively Oud-West in five minutes and to Leidseplein in ten. Bos en Lommer has quickly become one of Amsterdam's most sought-after neighbourhoods. The neighbourhood is known for its greenery and nice mix of people. In the neighbourhood, you will find the cosy shopping area at Bos en Lommerweg, but also the Erasmus Park, Rembrandt Park and especially the beautiful Westerpark are just around the corner. A top location in every respect!
Layout:
Through the communal staircase you reach the entrance to the apartment on the second floor. At the front you will find the spacious living room with side room. In the side room are all connections for a kitchen. Through the living room you have access to the west-facing balcony. Through the hallway you enter the bathroom which is equipped with a walk-in shower, washbasin and a floating toilet.
There is a separate room in the hall for the washing machine connection.
At the rear are 2 bedrooms, both giving access to the east-facing balcony.
You have access to a spacious storage room in the basement.
Details:
- Property was completely renovated in 2023
- Beautiful herringbone flooring throughout the house
- Entire house with individually controlled underfloor heating per room
- Spacious bathroom, fully tiled
- Property management is managed by a professional administrator
- VVE contribution approximately € 159- monthly
- Transfer to perpetual ground lease already realised.
- Annual ground rent: € 1.155,37 yearly (1-yearly indexation)
- MJOP available
- Two balconies: east and west facing
- Year built: 1940
- Delivery immediately possible
- Ideal for students
- Sale subject to approval seller
- Non-residents clause applies
Features
Transfer of ownership
- Last asking price
- € 400,000 kosten koper
- Asking price per m²
- € 8,163
- Status
- Sold
- VVE (Owners Association) contribution
- € 159.24 per month
Construction
- Type apartment
- Upstairs apartment (apartment)
- Building type
- Resale property
- Year of construction
- 1940
- Type of roof
- Flat roof
- Quality marks
- Energie Prestatie Advies
Surface areas and volume
- Areas
- Living area
- 49 m²
- Exterior space attached to the building
- 9 m²
- External storage space
- 4 m²
- Volume in cubic meters
- 169 m³
Layout
- Number of rooms
- 2 rooms (1 bedroom)
- Number of bath rooms
- 1 bathroom
- Bathroom facilities
- Shower, toilet, and sink
- Number of stories
- 1 story
- Located at
- 3rd floor
- Facilities
- TV via cable
Energy
- Energy label
- Insulation
- Double glazing and floor insulation
- Heating
- CH boiler and complete floor heating
- Hot water
- CH boiler
- CH boiler
- Gas-fired combination boiler, in ownership
Cadastral data
- SLOTEN (N.H.) N 484
- Cadastral map
- Ownership situation
- Municipal ownership encumbered with long-term leaset
- Fees
- € 1,155.37 per year with option to purchase
Exterior space
- Location
- Alongside a quiet road and in residential district
- Balcony/roof terrace
- Balcony present
Storage space
- Shed / storage
- Built-in
Parking
- Type of parking facilities
- Paid parking and resident's parking permits
VVE (Owners Association) checklist
- Registration with KvK
- Yes
- Annual meeting
- Yes
- Periodic contribution
- Yes (€ 159.24 per month)
- Reserve fund present
- Yes
- Maintenance plan
- Yes
- Building insurance
- Yes
Photos 21
© 2001-2025 funda




















