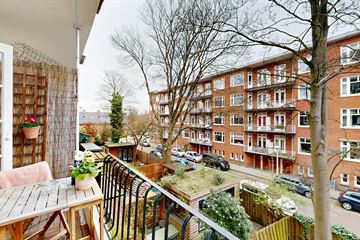
Description
Delightful and wonderfully light 3-room apartment (50 m²) located on the second floor in a quiet street. The property features two balconies, a fully equipped kitchen and bathroom, a bedroom, and a spacious living room with an adjacent room. The adjacent room can also be used as a second bedroom. The apartment is superbly central, just around the corner from Bos en Lommer square.
Tip!
Discover your future home like never before with our exclusive virtual 3D tour available on Funda and our website! Step inside and explore this property in HD quality for a virtual walk through each room.
The property:
At the front of the apartment, you will find the first balcony. Favorably positioned towards the west, it allows you to enjoy the sun in the afternoon and evening. The living room is spaciously inviting, and the adjacent room is currently set up as a cozy dining room. This could also be a nice workspace or a second bedroom.
The bathroom is very tidy, well-finished, and comes with a shower, vanity unit, built-in spotlights, and a toilet.
Through the spacious bedroom, you can access the second balcony on the east via French doors. Ideal for your morning coffee in the sunrise, or to seek shade on warm days.
The kitchen is equipped with various appliances including an oven, dishwasher, 5-burner gas hob, extractor hood, and a washing machine connection. The second balcony is also accessible through the kitchen.
There's no shortage of storage space. In addition to an internal storage closet in the apartment, you have a private storage room of …m² at your disposal on the ground floor. It has a separate entrance, making the storage easily accessible for bicycles, etc. The storage is spacious enough to accommodate multiple bikes and/or a scooter, with plenty of room left for more storage.
Surrounding area:
The apartment enjoys a favorable location in the increasingly popular district of Bos en Lommer. The district is thriving with a vibrant mix of trendy shops, eateries, cafes, and other hotspots.
At the lively Bos en Lommer square, you’ll find various shops for your daily needs, such as supermarkets, a butcher, a drugstore, as well as Hema and Xenos. There's also a gym nearby. Within a short cycling distance, you'll find not only the Erasmus, Rembrandt, Westerpark, and Sloterplas, but also the lively Ten Kate market, De Hallen, and the charming Jordaan.
In terms of accessibility, the public transport connections are excellent. Various tram, metro, and bus stops are within walking distance, and the Amsterdam Sloterdijk intercity station is less than 10 minutes by bike. Additionally, Schiphol Airport is accessible within half an hour by public transport. The Ring A-10 is just a few minutes’ drive away. Moreover, there is currently no waiting list for a parking permit.
Ground lease:
The property is situated on leasehold land with an annual ground rent of €717, which is indexed annually. The current period runs until 31-08-2064. The seller has applied for the conversion to perpetual leasehold under favorable conditions, so that you, as the new owner, can benefit from this.
Owners' Association (VvE):
The active Owners' Association is professionally managed. There is a long-term maintenance plan (MJOP), and the monthly contribution is €124.
What you definitely want to know:
Located on a quiet street in the charming Bos en Lommer neighborhood
Spacious living room
Two balconies with morning, afternoon, and evening sun
Comfortable bathroom
Complete kitchen with various built-in appliances
Spacious storage of 8 m²
Possibility to create a second bedroom
Centrally located within the Amsterdam West ring
Available immediately
Features
Transfer of ownership
- Last asking price
- € 425,000 kosten koper
- Asking price per m²
- € 8,500
- Status
- Sold
- VVE (Owners Association) contribution
- € 124.00 per month
Construction
- Type apartment
- Upstairs apartment (apartment)
- Building type
- Resale property
- Year of construction
- 1940
- Type of roof
- Flat roof covered with asphalt roofing
Surface areas and volume
- Areas
- Living area
- 50 m²
- Exterior space attached to the building
- 8 m²
- External storage space
- 10 m²
- Volume in cubic meters
- 169 m³
Layout
- Number of rooms
- 3 rooms (2 bedrooms)
- Number of bath rooms
- 1 bathroom
- Bathroom facilities
- Shower, toilet, and washstand
- Number of stories
- 1 story
- Located at
- 2nd floor
- Facilities
- Passive ventilation system and TV via cable
Energy
- Energy label
- Insulation
- Partly double glazed
- Heating
- CH boiler
- Hot water
- CH boiler
- CH boiler
- AWB (gas-fired combination boiler, in ownership)
Cadastral data
- SLOTEN N 611
- Cadastral map
- Ownership situation
- Municipal long-term lease
- Fees
- € 717.00 per year with option to purchase
Exterior space
- Location
- Alongside a quiet road and in residential district
- Balcony/roof terrace
- Balcony present
Storage space
- Shed / storage
- Storage box
- Insulation
- No insulation
Parking
- Type of parking facilities
- Paid parking and resident's parking permits
VVE (Owners Association) checklist
- Registration with KvK
- Yes
- Annual meeting
- Yes
- Periodic contribution
- Yes (€ 124.00 per month)
- Reserve fund present
- Yes
- Maintenance plan
- Yes
- Building insurance
- Yes
Photos 32
© 2001-2025 funda































