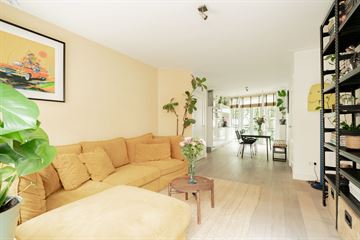
Description
Beautiful move-in ready home of 60 m² with 2 bedrooms and a French balcony near Oosterpark! The ground lease has been bought off in perpetuity, meaning there will never be any ground lease payments again. The turn-key finish and excellent layout make this a unique property! The home features a modern open kitchen, renovated bathroom, oak wood flooring, plastered walls/ceiling, and recessed lighting. So come quickly to see this beautiful gem in Oost!
Surroundings:
Centrally located in Oost between the Amstel and Linnaeusstraat with all amenities within walking distance. The Tropenmuseum, Artis, the Dappermarkt, Park Frankendael, and Oosterpark are all nearby. Carre is located close to the home, and via the bridge over the Amstel, you are in the lively Pijp. Just like the diverse shopping center Oostpoort, which offers a complete range of various shops, delicatessens, and restaurants. With the lively Beukenplein, Linnaeusstraat, and Weesperzijde just a stone's throw away, there are many hotspots to discover such as Maxwell, Het Volkshotel, Louie Louie, De Ysbreeker, Bar Bukowski, Hotel Arena, and De Biertuin. Nearby are all forms of public transportation, both Amstelstation and Muiderpoortstation are within a short distance and from here you can walk to the Weesperzijde metro stop. The A10 ring road is quickly accessible by car via the Wibautstraat. Parking is available in front of the door (paid, permit system). In short, the central location, excellent accessibility, and trendy neighborhood make living in this part of Oost ideal!
Layout:
Entrance on the first floor, hallway with access to all rooms, the living room features oak wood flooring and a French balcony. Due to the good layout, there is enough space for a separate seating and dining area. The open kitchen is equipped with built-in appliances such as a fridge-freezer combination, combi-oven, gas stove, extractor hood, and dishwasher. The renovated bathroom has a walk-in shower, vanity unit, and separate laundry area. There is also a separate toilet and two bedrooms. The rooms have blinds or roller blinds, and the radiators have covers. The home is wider than average for Amsterdam standards.
Owners' Association (VvE) - Tweede Boerhaavestraat 62:
The building was divided into 5 apartment rights (1/5 share) in 2012. The reserve fund amounts to approximately €8,000 (reference date: 25-04-2024). The monthly VvE contribution is €50 per month.
Parking:
The estimated waiting time for a parking permit is currently 4 months (source: Municipality of Amsterdam). With an electric car, you can get priority if you meet the conditions for an environmental parking permit. A parking permit for residents costs €186.29 per 6 months.
Details:
- Built in 1912
- Energy label C
- Characteristic building
- Ground lease bought off in perpetuity!
- Possibility to install a balcony (Permission from the VvE and permit application are being prepared in collaboration with the VvE)
- Fully renovated in 2013
- Central heating boiler from 2023 (maintained in 2024)
- Delivery in consultation (can be quick)
Contact us quickly for a viewing. See you soon, Tim!
Disclaimer
We do not guarantee the completeness, accuracy, and timeliness of the data used on this website and advise you to contact us or have your own NVM broker assist you if you are interested in one of the homes. The non-binding information shown on this website has been compiled by us (with care) based on data from the seller (and/or third parties). We do not guarantee the accuracy or completeness thereof. We advise you and/or your broker to contact us if you are interested in one of our homes. We are not responsible for the content of the websites referred to.
Features
Transfer of ownership
- Last asking price
- € 525,000 kosten koper
- Asking price per m²
- € 8,750
- Status
- Sold
- VVE (Owners Association) contribution
- € 50.00 per month
Construction
- Type apartment
- Upstairs apartment (apartment)
- Building type
- Resale property
- Year of construction
- 1912
- Type of roof
- Flat roof
Surface areas and volume
- Areas
- Living area
- 60 m²
- Exterior space attached to the building
- 1 m²
- Volume in cubic meters
- 194 m³
Layout
- Number of rooms
- 3 rooms (2 bedrooms)
- Number of bath rooms
- 1 bathroom
- Number of stories
- 1 story
- Located at
- 1st floor
- Facilities
- French balcony, mechanical ventilation, passive ventilation system, and TV via cable
Energy
- Energy label
- Insulation
- Double glazing
- Heating
- CH boiler
- Hot water
- CH boiler
- CH boiler
- Intergas HRE (gas-fired from 2023, in ownership)
Cadastral data
- AMSTERDAM S 9901
- Cadastral map
- Ownership situation
- Ownership encumbered with long-term leaset
- Fees
- Bought off for eternity
Exterior space
- Location
- Alongside a quiet road and in residential district
- Balcony/roof terrace
- Balcony present
Parking
- Type of parking facilities
- Paid parking
VVE (Owners Association) checklist
- Registration with KvK
- No
- Annual meeting
- Yes
- Periodic contribution
- Yes (€ 50.00 per month)
- Reserve fund present
- Yes
- Maintenance plan
- Yes
- Building insurance
- Yes
Photos 33
© 2001-2025 funda
































