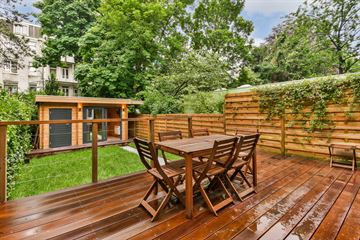
Description
Charming and well-maintained 3/4-room apartment located on the ground floor with a spacious and sunny backyard with wooden terrace and a fully insulated and newly installed (2023) garden house with storage room.
The apartment is located on private land in one of the nicest streets of De Pijp between the Sarphatipark and the Amstel.
This attractive apartment has 2 bedrooms, a spacious living room with open kitchen and patio doors to the sunny backyard and in 2023 a newly built and fully insulated garden house with private bathroom and toilet.
The beautifully landscaped garden has a sunny wooden terrace. The garden house is fully insulated and equipped with double glazing, floor and wall insulation, and has a private bathroom with shower, sink and toilet.
With the available 'high speed' internet connection, the ideal office/workspace or 3rd bedroom and guest accommodation.
LAYOUT
Private entrance, hall with access to the living room, laundry room, separate toilet, bathroom with a double sink, towel radiator and a shower room, at the front access to the spacious bedroom through the stained glass ensuite doors. In the living room, the sitting/living area is one level lower, with the spacious open kitchen adjacent to it. At the rear is the second bedroom with French doors to the garden and the garden-oriented dining room also with French doors to the backyard. You can also reach the beautiful garden house via the backyard.
PARTICULARITIES:
- Own land, so no leasehold
- Living area 88.4 m² in accordance with NEN2580 measurement
- Garden house with bathroom and toilet + high speed internet
- Sunny garden of approximately 90m2 facing south
- Double glass
- Underfloor heating in the living room and in the bedroom
- Small and active VVE with 3 members
- VvE contribution € 100 per month
- Bathroom renovated in 2022
- Kitchen renovated in 2021
- Garden house newly built in 2023
- Delivery in further consultation.
SURROUNDINGS
The house is located in the bustling Pijp with the Albert Cuyp market around the corner. There is a very varied selection of nice restaurants, trendy coffee shops, cozy bars and many shops. For your daily shopping you can go to Van Woustraat or Ceintuurbaan. From the house you can easily reach the Amstel, but also the center of Amsterdam. Partly due to the nearby Sarphati Park, there is peace and quiet in the immediate vicinity of the house. The North/South line makes the location of the house even more attractive. Public transport is also just a stone's throw away.
You can also reach the A2 motorway and Ring A10 within a five-minute drive.
OWNERS ASSOCIATION
It is a small-scale and active association of owners that consists of 3 apartment rights. All in use by the owners themselves. Meetings are held annually and unfortunately the association does not have an MJOP (multi-year maintenance plan). The monthly contribution is €100. The reserve is approximately €670, reference date May 2024.
There may be no maintenance schedule, but regular maintenance is carried out on the building in consultation.
GENERAL
All information contained in this offer has been compiled by us with great care. However, we accept no liability with regard to this information, nor can any rights be derived from the information provided.
We would be happy to make an appointment with you for a viewing without obligation!
Features
Transfer of ownership
- Last asking price
- € 875,000 kosten koper
- Asking price per m²
- € 9,943
- Status
- Sold
- VVE (Owners Association) contribution
- € 100.00 per month
Construction
- Type apartment
- Ground-floor apartment (apartment)
- Building type
- Resale property
- Year of construction
- 1887
- Type of roof
- Flat roof covered with asphalt roofing
Surface areas and volume
- Areas
- Living area
- 88 m²
- Exterior space attached to the building
- 20 m²
- External storage space
- 2 m²
- Volume in cubic meters
- 312 m³
Layout
- Number of rooms
- 4 rooms (3 bedrooms)
- Number of stories
- 1 story
- Located at
- Ground floor
- Facilities
- Mechanical ventilation and TV via cable
Energy
- Energy label
- Insulation
- Double glazing and floor insulation
- Heating
- CH boiler
- Hot water
- CH boiler
- CH boiler
- HR ketel (gas-fired combination boiler, in ownership)
Cadastral data
- AMSTERDAM R 2606
- Cadastral map
- Ownership situation
- Full ownership
Exterior space
- Location
- Alongside a quiet road, in centre and in residential district
- Garden
- Back garden
- Back garden
- 87 m² (15.50 metre deep and 5.60 metre wide)
- Garden location
- Located at the south
Storage space
- Shed / storage
- Detached wooden storage
- Facilities
- Electricity, heating and running water
- Insulation
- Roof insulation, double glazing, insulated walls and floor insulation
Parking
- Type of parking facilities
- Paid parking, public parking and resident's parking permits
VVE (Owners Association) checklist
- Registration with KvK
- Yes
- Annual meeting
- Yes
- Periodic contribution
- Yes (€ 100.00 per month)
- Reserve fund present
- Yes
- Maintenance plan
- Yes
- Building insurance
- Yes
Photos 38
© 2001-2024 funda





































