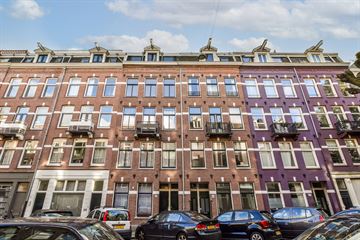
Description
High-quality and newly renovated upper apartment of approximately 62 m² located in the middle of the bustling neighborhood De Pijp near the Sarphatipark, the Amstel and the Albert Cuyp. With a bright living room, luxurious open kitchen, 2 bedrooms and a sunny south-facing balcony. The apartment is equipped with new wooden frames with double glazing and 4 solar panels and therefore has an energy label A+. The apartment is located on freehold ground.
THE LAYOUT
Communal staircase (newly upholstered).
Third floor
Entrance of the apartment. You enter the hall which provides access to the bright living room with luxurious open kitchen, and the toilet with fountain and hand shower. The high-quality renovated kitchen is equipped with AEG built-in appliances, including a 5-burner induction hob with built-in extractor, Quooker, fridge-freezer combination with 3 drawers, dishwasher and a combination oven/microwave. The 3 French doors in the living room provide access to the sunny south-facing balcony.
The bathroom and laundry room are located in the middle of the apartment. The bathroom with marble look has a walk-in shower including hand shower and a beautiful washbasin. Both bedrooms are located at the front of the house.
The luxurious finishing level consists of wooden herringbone floors with full underfloor heating, new wooden frames with double glazing, a video/intercom system, luxurious (recessed) lighting and a luxurious finish of the kitchen and bathroom.
ENVIRONMENT
The apartment is located in the popular South district (former Oud-Zuid) in De Pijp area. The beautiful Sarphatipark is a few minutes' walk from the apartment. In terms of coziness, this apartment is located in the absolute heart of De Pijp, where countless pubs, terraces and restaurants can be found in the immediate vicinity.
The accessibility is excellent. By public transport (various tram and bus connections, such as lines 3 and 12) you can get in and out of the city in a short time and by car the A10 and A2 ring roads can be reached within a few minutes by car. The metro station "De Pijp" of the North/South line is around the corner.
OWNERS ASSOCIATION
This apartment right is part of the Owners' Association "Tweede Jan Steenstraat 62" consisting of 5 members. The building was split into apartment rights in April 2006 with a permit. The monthly service costs are approximately € 99. The administration is professionally carried out by Yepro VvE services.
PARTICULARITIES
- High-quality and newly renovated upstairs apartment of approximately 62 m² (measurement report available);
- Bright living room and 2 bedrooms;
- Turn-key delivery;
- Sunny balcony spanning the full width of the house, facing south;
- High-quality finish including wooden herringbone floors, beautiful (recessed) lighting and luxury kitchen with AEG built-in appliances, Quooker, etc.;
- Full double glazing & central heating system in combination with underfloor heating (Intergas HRE built in 2023);
- Energy label A+ (including 4 solar panels);
- Newly upholstered stairwell with video/intercom system;
- Located on freehold ground, so no leasehold;
- Property was split with permit in 2006;
- Association consisting of 5 members, service costs are approximately € 99 per month;
- Centrally located in area De Pijp near the Sarphatipark and within walking distance of De Pijp metro station;
- Declaration of non-own occupancy & old age clause applicable;
- Project notary Kuin Van Overbeek.
Features
Transfer of ownership
- Last asking price
- € 625,000 kosten koper
- Asking price per m²
- € 10,081
- Service charges
- € 99 per month
- Status
- Sold
- VVE (Owners Association) contribution
- € 99.00 per month
Construction
- Type apartment
- Upstairs apartment (apartment)
- Building type
- Resale property
- Year of construction
- 1889
- Specific
- Protected townscape or village view (permit needed for alterations)
Surface areas and volume
- Areas
- Living area
- 62 m²
- Exterior space attached to the building
- 6 m²
- Volume in cubic meters
- 196 m³
Layout
- Number of rooms
- 3 rooms (2 bedrooms)
- Number of bath rooms
- 1 bathroom and 1 separate toilet
- Number of stories
- 1 story
- Located at
- 4th floor
- Facilities
- Mechanical ventilation and solar panels
Energy
- Energy label
- Insulation
- Double glazing
- Heating
- CH boiler and complete floor heating
- Hot water
- CH boiler
- CH boiler
- Intergas HRE (gas-fired combination boiler from 2023, in ownership)
Cadastral data
- AMSTERDAM R 7617
- Cadastral map
- Ownership situation
- Full ownership
Exterior space
- Location
- Alongside a quiet road
- Balcony/roof terrace
- Balcony present
Parking
- Type of parking facilities
- Paid parking and resident's parking permits
VVE (Owners Association) checklist
- Registration with KvK
- Yes
- Annual meeting
- No
- Periodic contribution
- Yes (€ 99.00 per month)
- Reserve fund present
- Yes
- Maintenance plan
- No
- Building insurance
- Yes
Photos 18
© 2001-2025 funda

















