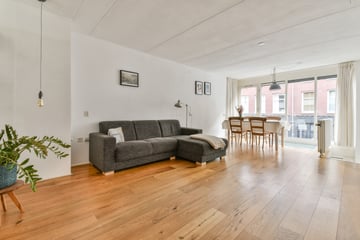
Description
We offer this spacious and very bright double ground floor apartment (approx. 78 m²) with spacious garden and private storage in the popular and vibrant Pijp near the Amstel river.
Ground Floor
Through your own entrance on the first floor you enter the hall with meter cupboard and wardrobe which then leads you to the kitchen. The kitchen is in light colors and equipped with various appliances and a beautiful wooden worktop. From the kitchen you have, via the hallway with cupboard, access to the first bedroom which enjoys lots of light. The sliding door provides access to the spacious garden.
The bathroom is also accessible from the hall and has a walk-in shower with a shower wall of glass blocks, washbasin with cabinet, toilet and towel radiator. Located here as well is the washing machine connection, your washing machine can be neatly placed behind the designated wall.
First floor
A fixed wooden staircase takes you from the kitchen to the first floor.
You directly enter the spacious living room which is located at the front. Here you will immediately notice that the room enjoys an abundance of natural light, due to the presence of floor to ceiling windows. Playful detail is the walkable glass which is connected to the kitchen.
At the rear you will find the second bedroom where there, again, is no lack of daylight.
From the street side you have access to your private storage room.
Are you looking for light, space and your own outside area on a top location?
Make an appointment with our office for a viewing!
Surroundings
The apartment is located in the vibrant De Pijp neighborhood and around the corner from the Amstel river in the popular district of Zuid. The famous Albert Cuyp market is within walking distance as well as the beautiful Sarphatipark. Since the apartment is located in the heart of De Pijp there is of course no lack of a wide range of restaurants, pubs, eateries and terraces.
Also, the apartment is conveniently located to public transport, so you have streetcar lines 3 and 4 nearby but also the metro stop De Pijp ensures that you can use the North/South line (metro 52). By car, the Ring Road A10 and A2 can be reached within minutes.
Parking is possible here through a residents permit, costs are € 186, - per 6 months (see website municipality
The complex where the house is part of is situated on leasehold land (Municipality of Amsterdam). The canon is bought off until April 30, 2091. General Conditions 1966 apply. Current period runs from 1 May 1991 until 30 April 2091.
VVE
- The owners association consists of 23 apartment rights.
- The administration is professionally conducted by VVE.nl
- The service costs for the apartment are € 152,-- per month.
- The property has been split in 1991
Details
- Living area approx 78m²
- Built in approx 1991
- Insulated by double glazing
- Heating and hot water by boiler
- Energy label A
- Non-residential clause applies
- Delivery in consultation
Measurement instruction
The property has been measured using the Measuring Instruction, which is based on the standards laid down in NEN 2580. The Measuring instruction is intended to apply a more uniform way of measuring to give an indication of the usable area. The measurement instruction does not completely rule out differences in measurement results due to, for example, differences in interpretation, rounding off and limitations in carrying out a measurement.
The house has been measured by a reliable professional company and the buyer indemnifies the employees of Voorma & Millenaar estate agents and the seller for any discrepancies in the stated measurements. The buyer declares to have been given the opportunity to measure the property himself in accordance with NEN 2580.
Features
Transfer of ownership
- Last asking price
- € 650,000 kosten koper
- Asking price per m²
- € 8,333
- Service charges
- € 152 per month
- Status
- Sold
Construction
- Type apartment
- Double ground-floor apartment (apartment)
- Building type
- Resale property
- Year of construction
- 1991
- Type of roof
- Flat roof covered with asphalt roofing
Surface areas and volume
- Areas
- Living area
- 78 m²
- External storage space
- 4 m²
- Volume in cubic meters
- 260 m³
Layout
- Number of rooms
- 3 rooms (2 bedrooms)
- Number of bath rooms
- 1 bathroom
- Bathroom facilities
- Shower, walk-in shower, toilet, sink, and washstand
- Number of stories
- 2 stories
- Located at
- 1st floor
- Facilities
- Mechanical ventilation and TV via cable
Energy
- Energy label
- Insulation
- Double glazing
- Heating
- CH boiler
- Hot water
- CH boiler
- CH boiler
- Gas-fired, in ownership
Cadastral data
- AMSTERDAM R 6223
- Cadastral map
- Ownership situation
- Municipal ownership encumbered with long-term leaset (end date of long-term lease: 30-04-2091)
- Fees
- Paid until 30-04-2091
Exterior space
- Location
- In residential district
- Garden
- Back garden
Storage space
- Shed / storage
- Storage box
- Facilities
- Electricity
Parking
- Type of parking facilities
- Paid parking and resident's parking permits
VVE (Owners Association) checklist
- Registration with KvK
- Yes
- Annual meeting
- Yes
- Periodic contribution
- Yes
- Reserve fund present
- Yes
- Maintenance plan
- Yes
- Building insurance
- Yes
Photos 37
© 2001-2025 funda




































