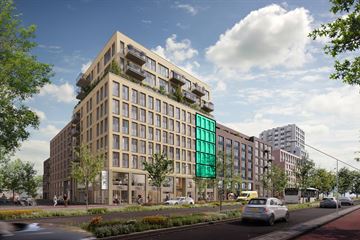
Description
Up North Apartment type Ld. With a sunny south-west facing position, apartment type Ld is located on the Klaprozenweg. Ld1 and Ld2 are completely different in terms of layout due to a different layout of the sixth floor. Thus, Ld1 has a spacious bedroom with bathroom en suite.
The price (v.o.n.) is including prepaid canon for 50 years.
The sale process has started. Untill Monday Octobre 9th at 1 pm you can apply for apartments at the website.
Up North residents can park their car or scooter in the basement. On the first floor bicycle parking is available, which offers two private bicycle parking spaces per apartment.
Price range Up North apartments: from € 325,000 to € 700,000 including prepaid ground rent for 50 years, excluding parking space. Parking for car/scooter is provided.
-----
Up North. Your new home in a green environment.
In the warm light of the setting sun you enjoy an exceptional view on your balcony. People are playing in the green at your feet, people are chatting in the grass, the city hums in the background. If you turn to the inside of the building, the attractive inner garden of UpNorth shines as a dynamic center. Wonderful living in the city and yet surrounded by greenery. Here you have found your new home.
Up North is:
- A wide variety of different apartments
- Close to the center of Amsterdam
- A nice new neighbourhood
- Green in and around the building
- Sustainable and attractive living
- 90 attractive privately owned apartments
Apartments with a great vibe, finished at a high level. Those are the key features of Up North. Wonderfully light and luxurious inside, outside a private terrace with a green view over Amsterdam Noord or the private roof garden. A unique opportunity for anyone who wants to live in the newest, nice neighborhood of Amsterdam.
Feel the same dynamics and liveliness in Klaprozenbuurt as in the Amsterdam city centre. You will soon find local entrepreneurs and small-scale bars and restaurants here. So you will be able to walk straight onto the terrace from your apartment. Enjoy living in a green district near the water. The Up North complex will house 207 rental and privately owned apartments, of which approximately 90 will be privately owned. All well insulated, durable and stylish. Do you already feel at home in Up North?
Up North is designed as a square building, which is divided into eight smaller blocks, each with its own appearance and quality. In the inner area of the building, the intention is to create a liveable and nature-inclusive area. Paths lead from the stairwells to the heart of the meeting garden. Central to the garden is a greenhouse as the main entrance to the bicycle shed on the first floor. Here you can relax and meet each other. Higher plants and even small trees will be planted at the edges of the garden. Native plants and nest boxes for birds and bats also welcome other new residents. This creates a pleasant living environment in Up North that is also nature-inclusive, climate-adaptive and therefore also future-proof!
Avenue apartments
The Avenue Apartments building comprises 50 privately owned apartments of different types. The hardware store, which will be located at the ground floor, is surrounded by duplex homes and office spaces.
Park apartments
The Park Apartments building comprises 40 privately owned apartments of different types. The green Klimopplein is literally in front and offers a beautiful view for the Park apartments.
Would you like to receive regular updates about Up North? Sing up now at the project website and be the first one to receive news updates.
Features
Transfer of ownership
- Last asking price
- € 450,000 vrij op naam
- Asking price per m²
- € 6,338
- Status
- Sold
- VVE (Owners Association) contribution
- € 0.00 per month
Construction
- Type apartment
- Upstairs apartment
- Building type
- New property
- Year of construction
- 2024
Surface areas and volume
- Areas
- Living area
- 71 m²
- Exterior space attached to the building
- 5 m²
- Volume in cubic meters
- 184 m³
Layout
- Number of rooms
- 2 rooms (1 bedroom)
- Number of stories
- 1 story
- Located at
- 3rd floor
- Facilities
- Elevator
Energy
- Energy label
- Not available
- Insulation
- Completely insulated
Exterior space
- Balcony/roof terrace
- Balcony present
Storage space
- Shed / storage
- Built-in
Garage
- Type of garage
- Possibility for garage and underground parking
Parking
- Type of parking facilities
- Parking garage
Photos 16
© 2001-2024 funda















