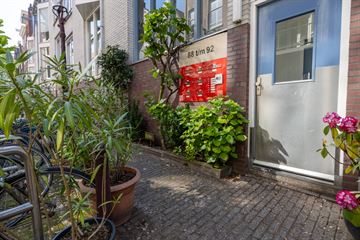
Description
Spacious and comfortable two bedroom apartment of 78m2 with south-facing balcony, located in a quiet prime location between the Amstel and the Utrechtsestraat.
The building of which this house is part was built in 1992 with concrete floors and stairs and brick facades and is therefore quiet and maintenance-friendly. The VVE is active and consists of 8 members. The monthly contribution is 137 euros and there is a reserve fund and a multi-year maintenance plan
Lay-out :
Red entrance door on the street, spacious and bright staircase to the third floor.
Entrance door of the apartment, hallway, storage room with the connections for the washing machine and dryer. Separate toilet and bathroom with shower and sink.
Bedroom of 9m2 with access to the south-facing balcony from where one overlooks a green roof and further away to an office where there is no one in the evenings.
Master bedroom of 12m2 also at the quiet rear of the building.
Spacious living room with a glass bay window on the street side, the living room is 5.6 meters wide and has a square shape, so you can place a sitting area, cupboards and a dining table well in the space.
The semi-open kitchen has plenty of cupboard space and a long countertop, a hobby chef can have a good time here. The kitchen is equipped with a gas hob, extractor hood, oven, fridge, freezer and a dishwasher. It is even possible to add an extra counter next to the tall cabinets or to place a breakfast corner.
The entire house has a light oak floor and on the ground floor there is a private storage room of 4m2 where you can park your expensive bicycles.
Characteristics :
- Full ownership, no leasehold
- Solid concrete construction
- Boiler renewed in 2022
- Active small VVE with 8 members
- Pleasant "square" layout with large living room
- Two good-sized bedrooms and south-facing balcony
- Two storage rooms (on the ground floor and inside the house)
Location:
Located in a pleasant residential area near the Utrechtsestraat with all kinds of shops and restaurants, The cozy Monday market on the Amstelveld is also nearby. On the other side of the street is the Amstel river, followed by Theater Carré, the Hermitage and Waterlooplein. The tram stops nearby and you can easily get anywhere by bike. And you can be sure that it will still be there the next day when you park it in the storage room!
Features
Transfer of ownership
- Last asking price
- € 750,000 kosten koper
- Asking price per m²
- € 9,615
- Status
- Sold
- VVE (Owners Association) contribution
- € 137.00 per month
Construction
- Type apartment
- Upstairs apartment (apartment)
- Building type
- Resale property
- Year of construction
- 1992
- Specific
- Protected townscape or village view (permit needed for alterations)
- Type of roof
- Flat roof covered with asphalt roofing
Surface areas and volume
- Areas
- Living area
- 78 m²
- Other space inside the building
- 1 m²
- Exterior space attached to the building
- 5 m²
- External storage space
- 4 m²
- Volume in cubic meters
- 235 m³
Layout
- Number of rooms
- 3 rooms (2 bedrooms)
- Number of bath rooms
- 1 bathroom and 1 separate toilet
- Bathroom facilities
- Shower and washstand
- Number of stories
- 1 story
- Located at
- 2nd floor
- Facilities
- Mechanical ventilation and TV via cable
Energy
- Energy label
- Insulation
- Completely insulated
- Heating
- CH boiler
- Hot water
- CH boiler
- CH boiler
- Nefit HR combi (gas-fired combination boiler from 2022, in ownership)
Cadastral data
- AMSTERDAM I 10379
- Cadastral map
- Ownership situation
- Full ownership
Exterior space
- Location
- In centre and in residential district
- Balcony/roof terrace
- Balcony present
Storage space
- Shed / storage
- Built-in
- Facilities
- Electricity
Parking
- Type of parking facilities
- Paid parking, public parking and resident's parking permits
VVE (Owners Association) checklist
- Registration with KvK
- Yes
- Annual meeting
- Yes
- Periodic contribution
- Yes (€ 137.00 per month)
- Reserve fund present
- Yes
- Maintenance plan
- Yes
- Building insurance
- Yes
Photos 43
© 2001-2025 funda










































