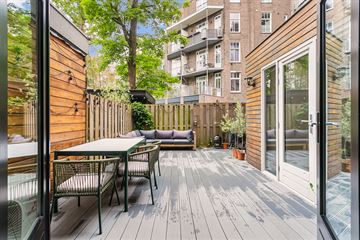
Description
Spacious Ground Floor Apartment of 98m² Located on OWN LAND in a Fantastic Location in Oud-Zuid!
This beautiful and very bright ground floor apartment in the Schinkelbuurt area features 3 bedrooms and a lovely garden with afternoon and evening sun. The apartment was recently renovated internally in 2020, including a new kitchen, oak flooring, plastering and painting, electrical work, bathroom, toilet, and installation of air conditioning in the living room. In 2016, a solid extension (approx. 11m²) was added to the rear of the property. The garden was equipped with composite decking in 2022.
Upon entering, the spacious feeling is immediately noticeable due to the high ceilings (2.86m) and many windows.
LAYOUT:
Ground Floor:
Private entrance with a hall featuring a wardrobe and meter cupboard. Spacious living room with French doors to the garden and an open kitchen equipped with a composite countertop, 5-burner gas stove, dishwasher, two refrigerators, two freezers, and a large oven. Access to the bedroom in the extension (approx. 11m²), currently used as a playroom/guest room, through double steel doors. The garden (approx. 30m²) is located to the northwest and features composite decking. From the living room, you reach a hallway with a separate Japanese toilet with a small sink and a bathroom with a washbasin, shower, and bath. A fixed staircase leads to the basement.
Basement:
On the left side are two bedrooms and a laundry room. The front bedroom has a built-in wardrobe and daylight entry through a glass floor in the living room and a light well. The laundry room in the middle is equipped with a washing machine connection and washbasin. The third bedroom, located at the rear, also has daylight entry through a glass floor in the living room and a light well. The right side of the basement consists of a hallway and storage space with the central heating system. This space has a ceiling height of approximately 1.75m and is not included in the "living area," but is designated as "other indoor space" and offers plenty of storage.
LOCATION AND ACCESSIBILITY:
The Schinkelbuurt, located in the Oud-Zuid district of Amsterdam, is a charming and vibrant neighborhood beloved by both young and old. With a unique mix of historical architecture and modern amenities, this area offers the best of both worlds. Various public transport connections are within walking distance, and all the shops for daily groceries can be found at Hoofddorpplein. The immediate vicinity boasts several dining options, such as Bar Bonnie, Anne & Max, Dignita Vondelpark, and Ron Gastrobar. Within a few minutes’ walk, you can enjoy a stroll or exercise in Vondelpark.
HOMEOWNERS ASSOCIATION (VvE):
The VvE consists of 5 members and the administration is managed internally. The service costs are €100 per month, and there is a long-term maintenance plan (MJOB) in place.
PARTICULARS:
-Living area of 98m²;
-Own land;
-Energy label C;
-Central heating boiler from 2024;
-Garden of approx. 30m²;
-High ceilings (2.86m) on the ground floor;
-Internally renovated in 2020;
-Active and healthy VvE;
-VvE contribution of €100 per month;
-Delivery in consultation.
Features
Transfer of ownership
- Last asking price
- € 825,000 kosten koper
- Asking price per m²
- € 8,418
- Status
- Sold
- VVE (Owners Association) contribution
- € 100.00 per month
Construction
- Type apartment
- Ground-floor apartment (apartment)
- Building type
- Resale property
- Year of construction
- 1912
Surface areas and volume
- Areas
- Living area
- 98 m²
- Other space inside the building
- 13 m²
- Volume in cubic meters
- 387 m³
Layout
- Number of rooms
- 4 rooms (3 bedrooms)
- Number of bath rooms
- 1 bathroom and 1 separate toilet
- Bathroom facilities
- Shower, double sink, and bath
- Number of stories
- 2 stories
- Located at
- Ground floor
- Facilities
- Air conditioning, mechanical ventilation, and TV via cable
Energy
- Energy label
- Insulation
- Double glazing and floor insulation
- Heating
- CH boiler
- Hot water
- CH boiler
- CH boiler
- Remeha (gas-fired combination boiler from 2024, in ownership)
Cadastral data
- AMSTERDAM U 10463
- Cadastral map
- Ownership situation
- Full ownership
Exterior space
- Location
- Alongside a quiet road, sheltered location and in residential district
- Garden
- Back garden
- Back garden
- 30 m² (6.00 metre deep and 5.00 metre wide)
- Garden location
- Located at the northwest
VVE (Owners Association) checklist
- Registration with KvK
- Yes
- Annual meeting
- Yes
- Periodic contribution
- Yes (€ 100.00 per month)
- Reserve fund present
- Yes
- Maintenance plan
- Yes
- Building insurance
- Yes
Photos 41
© 2001-2024 funda








































