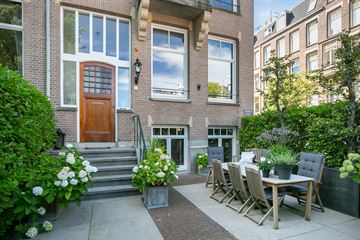
Description
FANTASTIC LIVING ON THE VALERIUSPLEIN WITHIN WALKING DISTANCE FROM THE VONDEL PARK.
Located in one of the most sought-after locations in Amsterdam, beautiful and very luxurious apartment with private entrance, front and backyard.
The chic double ground floor house has a living area of 165 m2 and is located on the ground floor and garden floor of a stately classic mansion. Located on private land.
The mansion is part of an apartment complex with 10 luxury apartments with a well-functioning Owners' Association.
The architecture is characterized by beautiful brick facades, high windows and ceilings, a very spacious layout and a high level of finishing in combination with a characteristic private external staircase on Valeriusplein.
LOCATION
At Valeriusplein you can live in style and grandeur in a green, vibrant and quiet environment with a beautiful unobstructed view of the square and park.
Thanks to its central location in Amsterdam Oud Zuid, you can walk to the Vondelpark within 2 minutes. A stone's throw away is also the luxurious shopping street Cornelis Schuyt, where there are numerous luxury shops and caterers, as well as the Concertgebouw, Museumplein, Van Baerlestraat. The neighborhood has many fine and popular restaurants and trendy cafes, many supermarkets and specialty shops. There are several good primary and secondary schools in the immediate vicinity, including The British School of Amsterdam. Around the corner is tram stop line 2, which takes you to the center or the canal belt within 10 minutes, as well as by bike. There are several bus and tram stops within walking distance that can quickly take you to other parts of the city or train/metro station. You can reach the A10 ring road within a few minutes by car and Schiphol Airport in 15 minutes.
BEL-ETAGE
You enter the house through the spacious, sunny and sheltered front garden through the spacious classic entrance with a beautiful external staircase. Through the impressive hall with high ceilings and modern matte black doors you enter the hallway with toilet and wardrobe, which leads to the living room. The large living room has a beautiful herringbone oak floor and has a fireplace at the front and a side window that creates extra light. At the rear is the stylish Poggenpohl kitchen with cooking island. The kitchen is equipped with Miele and Bora appliances.
Through the rear of the first floor you have access to the backyard, which has a large storage space. The backyard provides direct access to Valeriusstraat, giving you access to the house from both the front and rear.
GARDEN FLOOR
In the hall you reach the hallway of the ground floor via the internal stairs, which has access to all rooms. At the rear there are two bedrooms, one of which has a walk-in closet and bathroom with bath, walk-in shower, double sink and toilet.
At the front there is a third large bedroom, a second bathroom with walk-in shower, toilet and sink and a very large storage space with washing machine and dryer connections. You will find two spacious storage rooms on the ground floor.
PARTICULARITIES:
- Apartment right (approx. 164 m2) located in Oud Zuid
- Year of construction 1912
- Located on private land
- Three bedrooms, two bathrooms, separate toilet
- Energy label B
- Own CV combi boiler, entire house with underfloor heating
- High ceilings
- Fully double glazing and fully insulated
- Herringbone parquet floor
- Extensive home automation
- Alarm system
- Poggenpohl kitchen with Miele and Bora appliances
- Outdoor storage in the backyard, rear entrance from Valeriusstraat
- Well-functioning homeowners' association consisting of 10 members (service costs €187.37 per month)
- Parking in front of the door via permit system
- Delivery in consultation, possibly immediately possible
Features
Transfer of ownership
- Last asking price
- € 2,065,000 kosten koper
- Asking price per m²
- € 12,591
- Status
- Sold
- VVE (Owners Association) contribution
- € 187.34 per month
Construction
- Type apartment
- Double ground-floor apartment (apartment)
- Building type
- Resale property
- Construction period
- 1906-1930
- Specific
- With carpets and curtains and monumental building
- Type of roof
- Flat roof
Surface areas and volume
- Areas
- Living area
- 164 m²
- Exterior space attached to the building
- 3 m²
- External storage space
- 3 m²
- Volume in cubic meters
- 505 m³
Layout
- Number of rooms
- 4 rooms (3 bedrooms)
- Number of bath rooms
- 2 bathrooms and 1 separate toilet
- Bathroom facilities
- Double sink, 2 walk-in showers, bath, 2 toilets, shower, and washstand
- Number of stories
- 5 stories
- Located at
- 1st floor
- Facilities
- Alarm installation and flue
Energy
- Energy label
- Heating
- CH boiler
- Hot water
- CH boiler
- CH boiler
- Gas-fired combination boiler
Cadastral data
- AMSTERDAM U 11153
- Cadastral map
- Ownership situation
- Full ownership
Exterior space
- Location
- Alongside park, alongside a quiet road, open location and unobstructed view
- Garden
- Back garden, front garden and sun terrace
- Front garden
- 50 m² (7.50 metre deep and 6.70 metre wide)
- Garden location
- Located at the southeast
Storage space
- Shed / storage
- Built-in
Parking
- Type of parking facilities
- Paid parking and resident's parking permits
VVE (Owners Association) checklist
- Registration with KvK
- Yes
- Annual meeting
- Yes
- Periodic contribution
- Yes (€ 187.34 per month)
- Reserve fund present
- Yes
- Maintenance plan
- Yes
- Building insurance
- Yes
Photos 42
© 2001-2025 funda









































