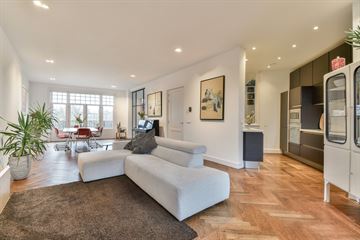
Description
Discover the unique character of this beautiful upper house with breathtaking views and ample light. Located in the bend of Valeriusplein, this property stands out for its extra-wide front, resulting in a spacious feeling and panoramic views unobstructed by the square.
With an area of approximately 144 m², this property extends over the top two floors, with the beautiful finishes and thoughtful layout creating a warm and inviting atmosphere. With 3 bedrooms, a study and a generous living room, this house offers enough space for everyone to enjoy comfort and privacy. An approved planning permission allows you to build a roof extension on the existing roof terrace, adding approximately 19.5 m² of living space.
The layout is as follows:
Communal staircase, private entrance from the second floor, stairs, landing with plenty of storage space, such as a wardrobe and a meter cupboard. Spacious toilet. Living room with both front and rear French doors to a balcony. At the rear the semi-open kitchen with built-in appliances. At the front of the house, closed with beautiful high steel doors, is a nice work space with fixed cupboards. This is also accessible from the hallway.
Stairs to third floor.
Landing with 3 bedrooms at the front and direct access to the terrace at the rear. Spacious bathroom with bath, walk-in shower, double washbasin in a nice cabinet and toilet. Bathroom contains washing machine connection, central heating boiler and water heater.
There are your own solar panels on the roof and the entire flat is double-glazed.
Building an extra bedroom is a possibility. The environmental permit has been granted. Check out the alternative layout in the floor plans.
Wooden herringbone parquet flooring throughout the flat and all walls are plastered. The living room and study are equipped with dimmable recessed spotlights (LED). The study has the possibility to be divided into e.g. 2 office spaces.
2 of the 3 bedrooms have custom-made wardrobes and the small bedroom has a playful bed built in.
Surroundings;
Located in Amsterdam Zuid (Willemspark), within walking distance of the beautiful Vondelpark. Very well served by public transport and via Stadionplein the A10 ring road is quickly accessible. The Cornelis Schuyt for daily shopping is a few minutes' walk and around the Amstelveenseweg is also more than enough supply in this area. Cafés and restaurants are plentiful.
Details:
- Living area approximately 144 m², roof terrace approximately 36 m² NEN 2580 report available;
- Located on leasehold land of the municipality of Amsterdam. You are exempt from paying the canon until the year 2032. From 1-1-2032 to 31-12-2063, the canon is € 9,480 per year. The ground rent is tax-deductible but commutation is also possible. The current owner has already bought out the ground lease after this period (from 1-1-2064).
- Active owners' association with 4 members, your share is 174/575th. Service costs are € 252,34 per month;
- Municipal protected townscape;
- Central heating boiler, year 2018 and electric boiler with timer switch due to solar energy;
- 12 solar panels in ownership, generated energy in 2023: 3.65 MWh (SolarEdge statement);
- Fully double-glazed;
Features
Transfer of ownership
- Last asking price
- € 1,375,000 kosten koper
- Asking price per m²
- € 9,549
- Status
- Sold
- VVE (Owners Association) contribution
- € 252.34 per month
Construction
- Type apartment
- Upstairs apartment (double upstairs apartment)
- Building type
- Resale property
- Year of construction
- 1911
- Specific
- Protected townscape or village view (permit needed for alterations)
Surface areas and volume
- Areas
- Living area
- 144 m²
- Exterior space attached to the building
- 44 m²
- Volume in cubic meters
- 525 m³
Layout
- Number of rooms
- 5 rooms (3 bedrooms)
- Number of bath rooms
- 1 bathroom and 1 separate toilet
- Bathroom facilities
- Walk-in shower, bath, toilet, underfloor heating, and washstand
- Number of stories
- 2 stories
- Located at
- 3rd floor
- Facilities
- Mechanical ventilation, TV via cable, and solar panels
Energy
- Energy label
- Not available
- Insulation
- Double glazing
- Heating
- CH boiler and partial floor heating
- Hot water
- Electrical boiler
- CH boiler
- Gas-fired combination boiler from 2018, in ownership
Cadastral data
- AMSTERDAM U 10807
- Cadastral map
- Ownership situation
- Municipal ownership encumbered with long-term leaset (end date of long-term lease: 31-12-2063)
- Fees
- Bought off for eternity
Exterior space
- Location
- Alongside a quiet road, in residential district and unobstructed view
- Balcony/roof terrace
- Roof terrace present and balcony present
Parking
- Type of parking facilities
- Paid parking, public parking and resident's parking permits
VVE (Owners Association) checklist
- Registration with KvK
- Yes
- Annual meeting
- Yes
- Periodic contribution
- Yes (€ 252.34 per month)
- Reserve fund present
- Yes
- Maintenance plan
- Yes
- Building insurance
- Yes
Photos 46
© 2001-2024 funda













































