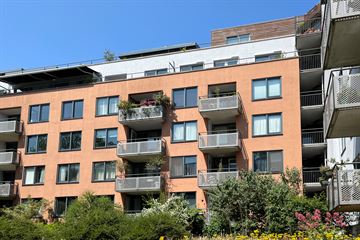
Description
This beautifully finished apartment of 81 m2 is located in the sought after heart of Amsterdam. Set on the fifth floor of the "Markenhoven" building and benefitting from a secluded rear balcony overlooking the garden, the complex conveniently has an elevator plus there is a secure storage room in the basement.
This 2 double bedroom apartment has been completely renovated internally including a new luxury kitchen with a cooking island and a new bathroom - all beautifully finished. The well-proportioned accommodation has energy efficient lighting, complimented by new carpets, tiles and herringbone flooring.
LOCATION
The property is within walking distance of the metro, bus, tram stop and Centraal Station. Via the IJ tunnel you will be on the Ring A-10 in no time. Various shops, art and culture, everything is within walking distance. Major attractions such as Carré, Nemo, the Maritime Museum, Artis, the Stopera and the Hermitage. Waterlooplein, Rembrandtplein and Nieuwmarkt are just around the corner.
In short, everything that makes living in the lively city centre attractive!
LAYOUT
Via the entrance hall and mailboxes, you reach the elevator to take you to the fifth floor. The entrance to the house is directly next to the elevator. At the front is the living room with full-width windows and a panoramic view of Amsterdam. The kitchen, renovated in 2023, is finished in high-gloss white and equipped with a cooking island and various built-in appliances. Next to the living room is the first double bedroom.
At the rear of the property is the spacious master bedroom with its private south-facing balcony. Due to its ideal location being high and sheltered, you can enjoy the sun all year round. The bathroom is in the middle of the apartment, accessed from the hall. The bathroom was also renovated in 2023 and luxuriously finished. Here you’ll find a spacious shower, double washbasins and a soft-close toilet. Also in the hall is the intercom unit and access to the utility room.
The apartment’s storage room can be found in the basement of the building. Finally, the complex has a beautifully landscaped garden with a water feature and pond for shared use.
PARTICULARS
- Year of construction 1998
- Living area is 81 m2 excluding storage
- Secure storage in the basement
- Beautiful luxury kitchen and bathroom
- Beautiful herringbone floor
- Sunny south-facing balcony with a view of the courtyard
- Beautifully landscaped communal courtyard
- Delivery in consultation
GROUND LEASE
- The General Provisions Amsterdam conditions 1994 apply.
- The period runs from May 1, 1996 to April 30, 2046
- The lease has been bought off until April 30, 2046
VVE
- VvE Markenhoven Hof 3
- The service costs are €193.31 per month
- Active homeowners' association with a good multi-year maintenance plan
- Professional administrator
Features
Transfer of ownership
- Last asking price
- € 595,000 kosten koper
- Asking price per m²
- € 7,346
- Status
- Sold
- VVE (Owners Association) contribution
- € 193.31 per month
Construction
- Type apartment
- Upstairs apartment (apartment)
- Building type
- Resale property
- Year of construction
- 1998
Surface areas and volume
- Areas
- Living area
- 81 m²
- Exterior space attached to the building
- 9 m²
- External storage space
- 4 m²
- Volume in cubic meters
- 283 m³
Layout
- Number of rooms
- 3 rooms (2 bedrooms)
- Number of stories
- 1 story
- Located at
- 5th floor
- Facilities
- Elevator, mechanical ventilation, and TV via cable
Energy
- Energy label
- Insulation
- Completely insulated
- Heating
- District heating
- Hot water
- District heating
Cadastral data
- AMSTERDAM P 3379
- Cadastral map
- Ownership situation
- Municipal long-term lease (end date of long-term lease: 30-04-2046)
- Fees
- Paid until 30-04-2046
Exterior space
- Location
- In centre and unobstructed view
- Balcony/roof terrace
- Balcony present
Storage space
- Shed / storage
- Built-in
Parking
- Type of parking facilities
- Paid parking, public parking and parking garage
VVE (Owners Association) checklist
- Registration with KvK
- Yes
- Annual meeting
- Yes
- Periodic contribution
- Yes (€ 193.31 per month)
- Reserve fund present
- Yes
- Maintenance plan
- Yes
- Building insurance
- Yes
Photos 46
© 2001-2024 funda













































