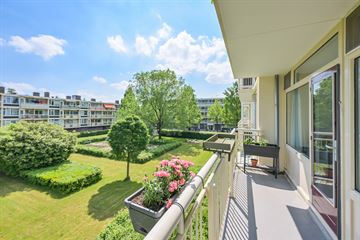
Description
Completely renovated 3 bedroom apartment with spacious balcony and elevator.
The house is located on the 2nd floor of a characteristic building and has recently been completely renovated. The result is beautiful due to the luxurious finish and the use of good materials. The layout is particularly practical with 3 bedrooms, a spacious living room and a spacious indoor storage room. The balcony is very nice and offers a view over the green courtyard. There is a handy storage room in the basement. Within walking distance you will find the modern and popular Gelderlandplein with a wide range of shops and restaurants. The Gijsbrecht van Aemstelpark is around the corner, but the Amstelpark and the Amsterdamse Bos are also a short distance away. The canon has been bought off for a long period of time until 2061.
Layout:
The house is easily accessible by both the elevator and the stairs. You enter through a draft portal where you can neatly hang your coat. Then you step into the living room. The large window in the rear facade lets in a lot of light with a view of a well-maintained courtyard. At the front, the very luxurious kitchen boasts plenty of cupboard space, high-quality built-in appliances and a granite top. The 3 bedrooms, the bathroom and the spacious indoor storage room are accessible through the hallway. The bedrooms are excellently sized, 2 of which have access to the balcony. The bathroom has also been completely renovated and is equipped with a spacious walk-in shower, sink with furniture and floating toilet.
The nice balcony is accessible from the living room and 2 bedrooms and is 6.4 m2 in size. Located on the east, you can sit in the sun from early in the day. Its location next to the courtyard makes it wonderfully quiet. In the basement there is a handy storage room with electricity. The elevator is extremely useful and because the house is on one floor, this house is also suitable for the disabled.
VvE and land situation:
The VvE consists of 80 apartment rights. The building is well maintained and there is an MJOP. The service costs are €232.48 p.m.
The house is located on leasehold land. The canon has been bought off for a long period of time until 15-11-2061.
Insulation:
The entire house has double glazing and insulated facades. The energy label is an A label.
Environment:
The apartment is located in Buitenveldert, a residential area that is fully equipped. Buitenveldert is a quiet and green neighborhood with many schools in the southern part of the city between the Zuidas and Amstelveen. There are also several international schools, the VU medical center and the University in the immediate vicinity. There is a lot of greenery in the area, in addition to the Amstelpark, the Amsterdamse Bos, the Gijsbrecht van Aemstelpark, the Amstel and the Amstelland can also be reached within no time. Within walking distance is Gelderlandplein, where you can get all your groceries and do extensive shopping. The shopping center has a diverse range, from specialty stores and fresh food stores to fashion stores and restaurants, including Marqt and the XL Albert Heijn, open 7 days a week from 8 a.m. to 10 p.m. You can easily and quickly reach the center of Amsterdam or Amstelveen by tram. The Zuid station and Amsterdam RAI are also easily accessible, and you can also reach the A10 ring road within a few minutes by car. Schiphol is also easily accessible by car and frequent public transport connections.
Particularities:
- Completely renovated apartment
- Luxury finish
- Very practical layout with 3 bedrooms
- Energy label A
- Balcony overlooking the courtyard
- Single-storey house
- Elevator
- Storage in the basement
- Service costs €232.48 p.m.
- Long-term purchased canon until 2061
- Nice empty environment near the Zuidas
- Convenient location compared to Schiphol
- Green environment with the Amstelpark and the Amsterdamse Bos.
Features
Transfer of ownership
- Last asking price
- € 525,000 kosten koper
- Asking price per m²
- € 6,731
- Status
- Sold
- VVE (Owners Association) contribution
- € 232.48 per month
Construction
- Type apartment
- Galleried apartment (apartment)
- Building type
- Resale property
- Year of construction
- 1963
Surface areas and volume
- Areas
- Living area
- 78 m²
- Exterior space attached to the building
- 6 m²
- External storage space
- 5 m²
- Volume in cubic meters
- 256 m³
Layout
- Number of rooms
- 4 rooms (3 bedrooms)
- Number of bath rooms
- 1 bathroom
- Bathroom facilities
- Walk-in shower, toilet, sink, and washstand
- Number of stories
- 1 story
- Located at
- 2nd floor
- Facilities
- Elevator, mechanical ventilation, and TV via cable
Energy
- Energy label
- Insulation
- Double glazing
- Heating
- CH boiler
- Hot water
- CH boiler
- CH boiler
- Intergas (gas-fired combination boiler from 2014, in ownership)
Cadastral data
- AMSTERDAM AK 4441
- Cadastral map
- Ownership situation
- Municipal ownership encumbered with long-term leaset
- Fees
- Paid until 16-11-2061
Exterior space
- Location
- Alongside park, alongside a quiet road and in residential district
- Balcony/roof terrace
- Balcony present
Storage space
- Shed / storage
- Storage box
- Facilities
- Electricity
Parking
- Type of parking facilities
- Paid parking and resident's parking permits
VVE (Owners Association) checklist
- Registration with KvK
- Yes
- Annual meeting
- Yes
- Periodic contribution
- Yes (€ 232.48 per month)
- Reserve fund present
- Yes
- Maintenance plan
- Yes
- Building insurance
- Yes
Photos 30
© 2001-2025 funda





























