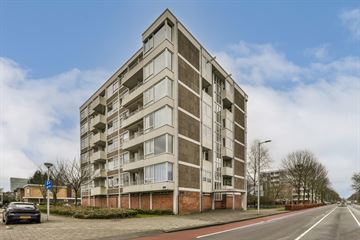
Description
This two-room apartment of approximately 42 m2 is an IDEAL STARTER HOME. A delightful SUNNY residence, with large windows and a balcony facing east. Offering PLENTY OF PRIVACY due to its location on the 6th floor. Situated in a PRIME LOCATION, close to the bustling business district of Amsterdam, the Zuidas, the luxurious shopping center Gelderlandplein, the Amstelpark, good public transportation connections, and access roads to the A10.
With a little TLC, you can transform this apartment into a delightful and comfortable living space.
GENERAL
You enter the apartment complex through the central entrance with doorbell panel, video intercom, and mailboxes. The elevator (or stairs) takes you to the 6th floor. There, you enter the apartment through the hallway leading to the living room and the bathroom.
LIVING
Thanks to the large windows, the living room is very bright and sunny. You have a beautiful and unobstructed view over Amsterdam.
COOKING
The practical kitchen adjoins the living room. The layout on both sides provides plenty of cupboard and workspace. There is a 4-burner induction hob with extractor hood (2018), an oven from the Siemens brand (2018), and a separate fridge with freezer.
SLEEPING
The bedroom is adjacent to the living room and is of a good size. There are built-in wardrobes. The bedroom provides access to the balcony. The balcony door has a new insect screen.
BATHING
The bathroom has a shower, a toilet, a washbasin cabinet, a boiler, and a connection for a washing machine.
OUTSIDE
The balcony faces east where you can enjoy the morning and afternoon sun in peace. Due to its location on the 6th floor, there is no overlooking from neighbors, and the balcony offers a panoramic view over the beautiful greenery of Amsterdam Buitenveldert.
EXTRA
In the basement of the building, there is a spacious storage room of over 4 m2.
APARTMENT COMPLEX
The complex dates back to 1964 and is excellently maintained. The Owners' Association ensures, among other things, weekly cleaning of the common areas, and major maintenance is carried out in accordance with a Long-Term Maintenance Plan (MJOP).
GROUND LEASE
The apartment is on leasehold land; the annual indexable ground rent is approximately € 80.32 per year. The lease runs until May 15, 2038. The switch to perpetual leasehold has been requested. The municipality is still processing this. The 1955 general conditions apply.
SURROUNDINGS
The property is located in a quiet neighborhood in Amsterdam Buitenveldert and has convenient access to public transportation to central Amsterdam and Zuid station. The A10, A9, A4, and A2 highways are nearby, providing quick access to Amsterdam Center, Schiphol, Haarlem, Utrecht, and The Hague. The Gijsbrecht van Amstelpark, the Amstelpark, and the Amsterdamse Bos are a short bike ride away, as are the Vrije Universiteit Amsterdam and the Zuidas. There are numerous sports clubs in the area where you can play hockey, football, horse riding, tennis, rowing, etc. Shops, from upscale to everyday groceries, can be found in the luxurious Gelderlandplein shopping center.
HIGHLIGHTS
Year of construction 1964;
Living area approx. 42 m2;
Ideal starter home (or pied-à-terre);
Storage room approx. 4 m2;
Outdoor space approx. 3 m2;
Energy label F;
Mostly HR++ glass;
Ground rent of € 80.32 per year runs until May 15, 1938. The application for conversion to perpetual leasehold has been made. The 1955 general conditions apply;
Active and financially healthy Owners' Association;
Service costs € 194.86 per month (including advance heating costs € 167.53);
According to the deed of division, only 1 person may purchase the property;
The Owners' Association applies a selection procedure;
Parking via a permit system;
Quick delivery is possible.
"We have composed this information with due care. On our part, however, no liability whatsoever is accepted for any incompleteness, inaccuracy or otherwise, or its consequences. All specified sizes are measured in accordance with NEN 2580 and are indicative. We advise you to call in a broker who will assist you with his expertise in the purchase process. If you do not wish to take professional counseling, you are legally competent enough to oversee all matters that are of interest. The General Consumer conditions of the NVM are applicable "
Features
Transfer of ownership
- Last asking price
- € 275,000 kosten koper
- Asking price per m²
- € 6,548
- Service charges
- € 27 per month
- Status
- Sold
- VVE (Owners Association) contribution
- € 194.86 per month
Construction
- Type apartment
- Upstairs apartment
- Building type
- Resale property
- Year of construction
- 1964
- Type of roof
- Flat roof covered with asphalt roofing
Surface areas and volume
- Areas
- Living area
- 42 m²
- Other space inside the building
- 5 m²
- Exterior space attached to the building
- 3 m²
- External storage space
- 4 m²
- Volume in cubic meters
- 141 m³
Layout
- Number of rooms
- 2 rooms (1 bedroom)
- Number of bath rooms
- 1 bathroom
- Bathroom facilities
- Shower, toilet, and washstand
- Number of stories
- 1 story
- Located at
- 6th floor
- Facilities
- Elevator, passive ventilation system, and TV via cable
Energy
- Energy label
- Insulation
- Roof insulation and energy efficient window
- Heating
- Communal central heating
- Hot water
- Gas water heater
Exterior space
- Balcony/roof terrace
- Balcony present
Storage space
- Shed / storage
- Storage box
Parking
- Type of parking facilities
- Paid parking, public parking and resident's parking permits
VVE (Owners Association) checklist
- Registration with KvK
- Yes
- Annual meeting
- Yes
- Periodic contribution
- No
- Reserve fund present
- Yes
- Maintenance plan
- Yes
- Building insurance
- Yes
Photos 23
© 2001-2024 funda






















