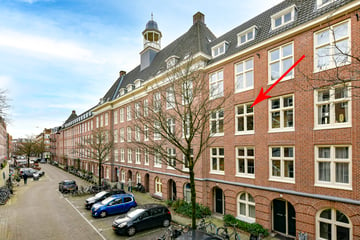
Description
Finished & well divided 2-room apartment (38 m2) with large storage (7 m2) on the attic floor, located in the lively Staatsliedenbuurt! Fully renovated in 2018, this apartment features a nice living room, modern kitchen with built-in appliances, neat bathroom, spacious bedroom and balcony at the rear (facing west). The house is located in a great location; you can walk to the Westerpark or Jordaan and there are several nice restaurants, coffee bars and shops within walking distance.
Layout
Hallway/entrance with closet for washing machine & wardrobe; bright living room located at the front; modern kitchen with built-in appliances, space for a dining table and access to the lovely balcony located on the west; bathroom with toilet, washbasin, walk-in shower; spacious bedroom at the rear with enough space for closets. On the fourth floor is a large storage room belonging to this apartment (7 m2).
Surroundings
This apartment is quietly located in the lively Staatsliedenbuurt. The Westerpark is just around the corner, as is the Westergasterrein with its annual festivals, cinema 'het Ketelhuis', many hotspots and restaurants such as restaurants Chez Nina and Beurre, de Bakkerswinkel, brewery Troost, Pendergast, café-restaurant Amsterdam and Mossel & Gin.
Nearby, you will find many amenities such as gyms and shops for your daily groceries. Haarlemmerplein, Haarlemmerdijk and Jordaan are also within walking distance.
Accessibility
The property is easily accessible by public transport. There are various bus connections from Van Beuningenplein and Van Hogendorpstraat, as well as on the Van Limburg Stirumstraat and Van Hallstraat where are several tram and bus stops located in the direction of Amsterdam Central Station and Leidseplein, among others. Amsterdam Central Station is approximately 10 minutes' cycling distance from the apartment. The apartment is also very close to the ring A-10 West, which can be reached by car within a few minutes via the Haarlemmerweg or the Spaarndammertunnel.
Association of owners
This is an active Owners' Association consisting of 28 members, professionally managed by Newomij VvE beheer. The association has an up-to-date Long-Term Maintenance Plan and the service costs amount to € 164.59 per month. The uncovered exterior painting was carried out in 2023.
Details
- Built in 1916;
- Split in 2006;
- The building is a municipal monument;
- Located on ground lease, bought off until 30-06-2056 (thereafter perpetually fixed under favorable conditions);
- Service costs VvE € 165,- per month;
- Completely renovated in 2018;
- Equipped with a beautiful parquet floor;
- Fully double-glazed;
- Energy label B;
- Living area 38 m² (measurement report available);
- Lovely balcony facing west (4 m²);
- Large storage on the attic floor (7 m²);
- Intergas central heating system from 2015;
- Easily accessible by car and public transport;
- Parking in accordance with permit system municipality of Amsterdam;
- Delivery in consultation.
Features
Transfer of ownership
- Last asking price
- € 350,000 kosten koper
- Asking price per m²
- € 9,211
- Status
- Sold
- VVE (Owners Association) contribution
- € 164.59 per month
Construction
- Type apartment
- Upstairs apartment (apartment)
- Building type
- Resale property
- Construction period
- 1906-1930
- Specific
- Listed building (national monument)
- Type of roof
- Combination roof covered with asphalt roofing and roof tiles
Surface areas and volume
- Areas
- Living area
- 38 m²
- Exterior space attached to the building
- 4 m²
- External storage space
- 7 m²
- Volume in cubic meters
- 123 m³
Layout
- Number of rooms
- 2 rooms (1 bedroom)
- Number of bath rooms
- 1 bathroom
- Bathroom facilities
- Walk-in shower, toilet, and sink
- Number of stories
- 1 story
- Located at
- 2nd floor
Energy
- Energy label
- Insulation
- Double glazing
- Heating
- CH boiler
- Hot water
- CH boiler
- CH boiler
- Intergas (gas-fired combination boiler from 2015, in ownership)
Cadastral data
- AMSTERDAM Y 4427
- Cadastral map
- Ownership situation
- Municipal ownership encumbered with long-term leaset
- Fees
- Paid until 30-06-2056
Exterior space
- Location
- Alongside a quiet road and in centre
- Balcony/roof terrace
- Balcony present
Storage space
- Shed / storage
- Built-in
- Facilities
- Electricity
Parking
- Type of parking facilities
- Paid parking and resident's parking permits
VVE (Owners Association) checklist
- Registration with KvK
- Yes
- Annual meeting
- Yes
- Periodic contribution
- Yes (€ 164.59 per month)
- Reserve fund present
- Yes
- Maintenance plan
- Yes
- Building insurance
- Yes
Photos 20
© 2001-2025 funda



















