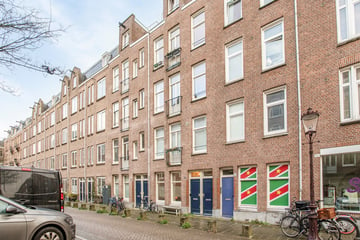
Description
Super nice ground floor apartment on a quiet street in the wonderfully green Staatsliedenbuurt. This apartment is very cleverly laid out and has a lovely backyard!
The van Bossestraat;
The van Bossestraat is a calm street surrounded by green squares and parks. There are numerous popular restaurants, cafes, sports clubs and terrace options nearby. You can easily walk to the Westergasfabriek with its Westerpark, where there is always something fun organized and to experience, including a wide range of cultural offerings. You can certainly take a nice walk here and there are a number of frequently used running routes. By bike you can reach the other popular parts of Amsterdam such as the Haarlemmerbuurt, the Jordaan or Bos en Lommer in just 5 minutes. There are more than enough shops on the Limburg van Stirumstraat for your daily shopping needs.
Public transport connections are excellent (Tram 3 and 5, bus 21 and 18). Train station N.S. Sloterdijk can be cycled via a long cycle path straight through the Westerpark, along the garden parks, in about 8 minutes. Sloterdijk connects you to Amsterdam Zuid, Schiphol and beyond. Via the Haarlemmerweg you can reach the Ring A 10 West by car in about 5 minutes.
The apartment itself has a very smart layout and was completely painted this year. The HR heater is also brand new.
First floor
Upon entering you will first find a small hall with a glass door that divides the entrance from the rest of the apartment. Once through the connecting door you enter the living room with open kitchen. Immediately on the right is a small desk with a workplace. The kitchen is conveniently placed against the dividing wall of the front and back of the house. The kitchen has an L-shaped arrangement, creating a spacious bar. The L-shaped sofa is opposite to the wall of the of the entrance where the TV is. There are large windows that give a pleasant natural light to the living room. This layout means there is plenty of free space and it certainly doesn't feel cramped.
When you walk past the bar at the left hand side you will reach the bedroom,, which you enter through a sliding glass door. The bedroom has a double bed and there is a large built-in wardrobe before you enter the backyard. The wardrobe hides your clothes but also the new central heating and washing machine. What is very pleasant are the two large windows with the door to the backyard next to them. This also allows a lot of daylight to enter here.
The backyard is completely fenced off with a wooden fence. Part of the garden adjacent to the house is tiled with very beautiful tiles. The tip of the backyard is graveled, so with a few nice pots and plants, maintenance is minimal.
Back inside, you walk through the living room and kitchen to the right rear of the house where you first have a small storage room before you find the bathroom. The bathroom is small but there is just enough space for everything you need. The shower is even a good size and there is window that you can open while showering!
Features
- Ground floor apartment with private entrance and backyard.
- Situated in the Staasliedenbuurt known for it’s relax atmosphere.
- Freshly painted inside.
- Brand new HR boiler.
- All frames are double glazing and open/tilt windows.
- Actively organized VVE. Monthly contribution: €84,-
- Continuous leasehold rights apply and payment fulfilled in advance until October 2057.
- Furniture for purchase negotiable.
- Great public transportation options.
- Delivery in consultation.
Features
Transfer of ownership
- Last asking price
- € 325,000 kosten koper
- Asking price per m²
- € 9,559
- Status
- Sold
- VVE (Owners Association) contribution
- € 84.00 per month
Construction
- Type apartment
- Ground-floor apartment (apartment)
- Building type
- Resale property
- Year of construction
- 1916
- Accessibility
- Accessible for people with a disability and accessible for the elderly
- Specific
- With carpets and curtains
- Type of roof
- Combination roof covered with asphalt roofing
- Quality marks
- Energie Prestatie Advies
Surface areas and volume
- Areas
- Living area
- 34 m²
- Exterior space attached to the building
- 3 m²
- Volume in cubic meters
- 125 m³
Layout
- Number of rooms
- 1 room (1 bedroom)
- Number of stories
- 1 story
- Located at
- Ground floor
- Facilities
- Mechanical ventilation, passive ventilation system, and TV via cable
Energy
- Energy label
- Insulation
- Roof insulation and triple glazed
- Heating
- CH boiler
- Hot water
- CH boiler
- CH boiler
- HR Intergas (gas-fired combination boiler from 2023)
Exterior space
- Garden
- Back garden
- Back garden
- 8 m² (2.50 metre deep and 3.00 metre wide)
- Garden location
- Located at the east
Parking
- Type of parking facilities
- Paid parking, public parking and resident's parking permits
VVE (Owners Association) checklist
- Registration with KvK
- Yes
- Annual meeting
- Yes
- Periodic contribution
- Yes (€ 84.00 per month)
- Reserve fund present
- Yes
- Maintenance plan
- Yes
- Building insurance
- Yes
Photos 27
© 2001-2025 funda


























