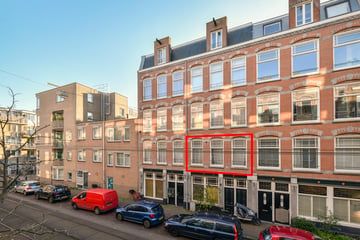
Description
FOR VIEWING PLEASE SUBMIT FUNDA APPLICATION
Light and attractive 2-room apartment (43 m2) with sunny balcony in the Staatsliedenbuurt! This nice apartment is located next to the Westerpark, within walking distance of numerous restaurants, cafes and cozy bars. A fantastic starter apartment, in the middle of the bustling city!
Leasehold bought off until 2059.
Layout
You reach this nice, very practically laid out apartment on the first floor via the communal entrance. Upon entering you step into the hall, which gives access to all rooms.
The living room and kitchen are located at the rear of the apartment. The living room is a cozy and bright space and is adjacent to the south-facing balcony. From the balcony (with plenty of seating space and a lovely green view) you can enjoy the sun all day long. The open kitchen is equipped with the necessary built-in appliances, such as a ceramic hob, oven and refrigerator/freezer.
The well-laid out bedroom is at the front of the apartment. This bedroom has 3 large windows, providing nice light. Opposite the bedroom is the bathroom, which has a walk-in shower, sink and toilet.
The house has a spacious private storage room with electricity on the fourth floor. In the house itself there is also plenty of storage space and there is also a cupboard with the washing machine, dryer and central heating boiler (‘08)
Environment
Great location! This house has a particularly good location and with a short walk you can be in the Westerpark or the Noordermarkt in the heart of the Jordaan! In this neighborhood you will find cozy cafes and nice restaurants on every corner. Consider, for example, Bella Storia or the lovely terrace of Café Nassau. Café Restaurant Amsterdam is also a real hotspot and definitely recommended! The Westerpark is packed with fun places, such as De Bakkerswinkel, Mossel & Gin, Espresso Factory, the Ketelhuis and the monthly Sunday Market. The Westergasfabriek is a cultural hotspot, where many festivals are organized such as Rollende Keukens, Unseen and Amsterdam Coffee Festival.
Albert Heijn and Dirk are just a few hundred meters away and you can also get your groceries late in the evening at the best organic evening market in Amsterdam. The Van Limburg Stirumplein is full of nice places and hotspots, such as Pieter de Gruyter, Fijnkost and around the corner the famous barbecue restaurant Braai. The Saturday Noordermarkt, the Lindengracht market and the Monday morning market in the Westerstraat provide a varied and often organic market offering. You can also reach the center of the city within 5 minutes by bike.
Accessibility
The Staatsliedenbuurt is very easily accessible by public transport. Trams 5 and 3 take you to Museumplein and the Zuidas quickly and easily. Buses 21 and 18 take you directly to Amsterdam Central Station. By car you can reach the A10-west and the A4 within a few minutes via the Haarlemmerweg and the S-103. Would you rather go by bike? Within 5 minutes you are in the Jordaan and in just 10 minutes you can be at Central Station, Sloterdijk or De Hallen.
Owners Association
The VvE consists of 7 apartment rights and is active and healthy. The association is professionally managed by Falcon VVE Beheer and the monthly service costs amount to € 123.67. There is an MJOP (Multi-Year Maintenance Plan) and reserve fund.
Ground lease
The apartment is located on municipal leasehold land, which has been bought off until December 31, 2059. After this, the canon is fixed under favorable conditions € 619,09 a year
Particularities:
- Living area of ??43m2 (NEN2580 report available);
- Top location in West, near the trendy Westerpark;
- South-facing balcony;
- Very well laid out;
- Leasehold bought off until December 31, 2059, after which the ground rent is fixed; € 619,09 a year
- Active, professionally managed VVE:
- Service costs amount to a total of € 123.67 per month;
- Delivery in consultation/can be done quickly
Features
Transfer of ownership
- Last asking price
- € 365,000 kosten koper
- Asking price per m²
- € 8,488
- Status
- Sold
- VVE (Owners Association) contribution
- € 123.67 per month
Construction
- Type apartment
- Upstairs apartment (apartment)
- Building type
- Resale property
- Year of construction
- 1905
- Type of roof
- Combination roof covered with asphalt roofing and roof tiles
Surface areas and volume
- Areas
- Living area
- 43 m²
- Exterior space attached to the building
- 4 m²
- External storage space
- 7 m²
- Volume in cubic meters
- 130 m³
Layout
- Number of rooms
- 2 rooms (1 bedroom)
- Number of bath rooms
- 1 bathroom
- Bathroom facilities
- Shower, toilet, and sink
- Number of stories
- 1 story
- Located at
- 1st floor
Energy
- Energy label
- Insulation
- Double glazing
- Heating
- CH boiler
- Hot water
- CH boiler
- CH boiler
- Intergas (gas-fired combination boiler from 2008, in ownership)
Cadastral data
- AMSTERDAM Y 4582
- Cadastral map
- Ownership situation
- Municipal long-term lease (end date of long-term lease: 31-12-2059)
- Fees
- € 619.09 per year
Exterior space
- Location
- In residential district
- Balcony/roof terrace
- Balcony present
Storage space
- Shed / storage
- Built-in
- Facilities
- Electricity
Parking
- Type of parking facilities
- Paid parking and resident's parking permits
VVE (Owners Association) checklist
- Registration with KvK
- Yes
- Annual meeting
- Yes
- Periodic contribution
- Yes (€ 123.67 per month)
- Reserve fund present
- Yes
- Maintenance plan
- Yes
- Building insurance
- Yes
Photos 23
© 2001-2025 funda






















