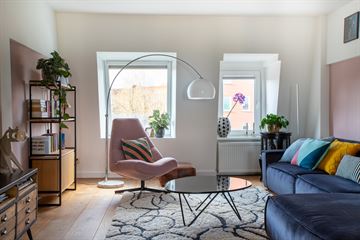
Description
FANTASTIC APARTMENT (85M2) SUITABLE FOR YOUNG FAMILIES OR STARTERS, WITH TWO OUTDOOR SPACES, AN OPEN KITCHEN, TWO BEDROOMS AND VIEWS OVER THE WESTERPARK.
ENTRANCE
Upon entering this beautiful flat on the 4th floor, you have direct access to all rooms.
FIRST BEDROOM
The first bedroom is located at the rear of the flat. With a nice size and plenty of light, this is the perfect place to unwind after a long day.
OPTIONAL SECOND BEDROOM
Currently, this space serves as a study, but you can easily turn this into a second bedroom by installing a door.
See optional floor plan added to the images!
BATHROOM
The luxurious bathroom has been recently renovated (late 2021) and equipped with a bathtub, sink, separate shower and toilet.
KITCHEN
The kitchen, located at the rear of the house. The large worktop offers enough space to get culinary while staying connected with your guests at the dining table. A cosy and practical layout!
BALCONY
The balcony is adjacent to the kitchen and offers lovely views of the gardens. Here you can enjoy a cup of coffee in the morning sun or relax on a comfortable lounge set in the evening.
LIVING ROOM
The living room is in the same space as the kitchen and offers plenty of room for a large corner sofa. With its sloping wall, this room adds a playful character to the apartment.
ROOF TERRACE WITH ROOF HOUSE
Last but not least, on the top floor you will find the roof terrace (41.57m2) This is the place where you can enjoy a view of the city and Westerpark. You have all the space you need here for a comfortable lounge set, a dining table and you have sunshine here all day. The roof house offers additional options for storage space.
SURROUNDINGS
The area around Van Hallstraat 3-4 in Amsterdam offers a wide range of facilities. Moreover, there are several supermarkets nearby, such as: the Albert Heijn and Dirk van den Broek, making grocery shopping easy and convenient. And finally, the area is rich in catering establishments such as Café Beurre and Chez Nina and several shops, allowing residents to enjoy a varied shopping offer.
ACCESSIBILITY
The property enjoys excellent accessibility via public transport. Several tram and bus lines cross the neighbourhood (including tram line 3, bus line 18, 21, and 22), making it easy to travel to various destinations in and around Amsterdam. In terms of train connections, Amsterdam Centraal and Amsterdam Sloterdijk are easily accessible.
And finally, you can easily reach the S-103 by car and the A10 ring road within a few minutes.
OWNERS' ASSOCIATION:
- Healthy and active VvE (professionally managed, reserve fund and MJOP present);
- Monthly contribution is 120 euros per month.
LAND:
The property is situated on private land! So you don't pay ground lease.
PARTICULARS
- Living area 85m2 (NEN2580);
- Sunny roof terrace with permit & balcony facing east (total: 53m2);
- Possibility of making two bedrooms;
- Fully double glazed;
- Underfloor heating present;
- Very suitable young families and starters;
- Energy label D;
- Central heating boiler from 2015, Kompact HRE;
- Deed of sale via notary (buyer's choice) in Amsterdam;
- Delivery in consultation (can be quick).
What are you waiting for? This is your chance to view this fantastic flat with roof terrace and spectacular views over the city. Contact the selling broker Rosalie Kneijber Zuidema today and schedule a viewing!
This information has been carefully compiled by RKZ Makelaars. No liability can be accepted by RKZ Makelaars regarding the accuracy of the information provided, nor can any rights be derived from the information provided. The measurement instruction is based on NEN2580. The property has been measured by a professional organisation and any discrepancies in the given measurements cannot be charged to RKZ Makelaars. The buyer declares to have been given the opportunity to have his own NEN 2580 measurement carried out.
Features
Transfer of ownership
- Last asking price
- € 699,000 kosten koper
- Asking price per m²
- € 8,224
- Status
- Sold
- VVE (Owners Association) contribution
- € 120.00 per month
Construction
- Type apartment
- Upstairs apartment (apartment)
- Building type
- Resale property
- Year of construction
- 1905
- Quality marks
- Energie Prestatie Advies
Surface areas and volume
- Areas
- Living area
- 85 m²
- Exterior space attached to the building
- 53 m²
- Volume in cubic meters
- 208 m³
Layout
- Number of rooms
- 4 rooms (2 bedrooms)
- Number of stories
- 2 stories
- Located at
- 4th floor
Energy
- Energy label
- Insulation
- Double glazing
- Heating
- CH boiler and complete floor heating
- CH boiler
- Kompact HRE (2015, in ownership)
Exterior space
- Balcony/roof terrace
- Roof terrace present and balcony present
Parking
- Type of parking facilities
- Paid parking and resident's parking permits
VVE (Owners Association) checklist
- Registration with KvK
- Yes
- Annual meeting
- Yes
- Periodic contribution
- Yes (€ 120.00 per month)
- Reserve fund present
- Yes
- Maintenance plan
- Yes
- Building insurance
- Yes
Photos 36
© 2001-2025 funda



































