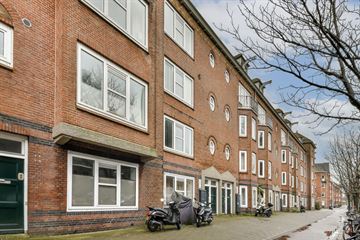
Description
Lovely one-bedroom apartmemt of approx. 47 sqm, located in the highly sought-after Pijp area.
Spacious living room with open kitchen at the front. At the back is a spacious bedroom with lots of closet space and a bathroom en suite. On the attic floor is a separate storage room of approx. 3 sqm.
In the immediate vicinity, there are plenty of trendy catering establishments for dinner or a drink. Those going out for daily shopping can visit the Albert Heijn supermarket less than 2 minutes' walk away. The metro station of the "Noord-Zuid" line is less than 5 minutes' walk from the flat. This way you can reach Amsterdam Central Station or Station Zuid in no time, to catch the train.
Layout;
Through the communal staircase you reach the apartment located on the first floor. At the front of the property you will find the living room. It is a pleasant space with open kitchen where you can create a dining and sitting area. From the living room, you overlook the church Vredeskerk.
The bedroom is quietly located at the back of the property. It is a spacious bedroom that can accommodate a double bed, wardrobe and possibly a desk. The bathroom is adjacent to the bedroom and also provides access to the balcony and is equipped with a spacious bathtub, washbasin and the washing machine connection.
On the fourth floor is another external storage room of 3 sqm.
Location;
The apartment is located in one of the most popular neighbourhoods of Amsterdam, De Pijp. In the immediate vicinity you will find shops for daily and non-daily shopping. The Albert Heijn supermarket on the Cornelis Troostplein is just a stone's throw away.
Accessibility to the apartment is good. By car, you can reach the A10 ring road within minutes.
Details:
- Living area approx. 47 sqm in accordance with NEN 2580
- Built in 1923
- National cityscape
- Monument
- VVE contribution approx. € 208,- monthly
- Ground lease bought off in perpetuity
- One beddroom
- Unobstructed view
- South-facing balcony
Features
Transfer of ownership
- Last asking price
- € 425,000 kosten koper
- Asking price per m²
- € 9,043
- Status
- Sold
- VVE (Owners Association) contribution
- € 208.27 per month
Construction
- Type apartment
- Upstairs apartment (apartment)
- Building type
- Resale property
- Year of construction
- 1923
- Specific
- Protected townscape or village view (permit needed for alterations) and listed building (national monument)
- Quality marks
- Energie Prestatie Advies
Surface areas and volume
- Areas
- Living area
- 47 m²
- Exterior space attached to the building
- 4 m²
- External storage space
- 3 m²
- Volume in cubic meters
- 151 m³
Layout
- Number of rooms
- 2 rooms (1 bedroom)
- Number of bath rooms
- 1 bathroom and 1 separate toilet
- Bathroom facilities
- Bath and washstand
- Number of stories
- 1 story
- Located at
- 1st floor
- Facilities
- Passive ventilation system and TV via cable
Energy
- Energy label
- Insulation
- Double glazing
- Heating
- CH boiler and partial floor heating
- Hot water
- CH boiler
- CH boiler
- Remeha (gas-fired combination boiler from 2020, in ownership)
Cadastral data
- AMSTERDAM V 10961
- Cadastral map
- Ownership situation
- Municipal ownership encumbered with long-term leaset
- Fees
- Bought off for eternity
Exterior space
- Location
- Alongside a quiet road, in residential district and unobstructed view
- Balcony/roof terrace
- Balcony present
Storage space
- Shed / storage
- Storage box
Parking
- Type of parking facilities
- Paid parking and resident's parking permits
VVE (Owners Association) checklist
- Registration with KvK
- Yes
- Annual meeting
- Yes
- Periodic contribution
- Yes (€ 208.27 per month)
- Reserve fund present
- Yes
- Maintenance plan
- Yes
- Building insurance
- Yes
Photos 18
© 2001-2024 funda

















