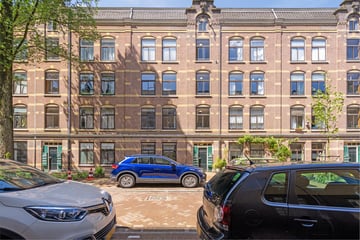
Description
Ontdek een verborgen parel in het hart van de levendige Frederik Hendrikbuurt (Oud-West) in Amsterdam. Gelegen in een rustige straat, bevindt dit prachtige appartement zich in een schitterend historisch gebouw. Slechts een steenworp afstand van de Jordaan, Hugo de Grootplein, Westerpark en De Hallen, vindt u een bruisende gemeenschap met trendy winkels en heerlijke restaurants voor de deur.
Het appartement is instapklaar en kan volledig of gedeeltelijk gemeubileerd opgeleverd worden. Het is in 2021 volledig verbouwd, inclusief verduurzamingsmaatregelingen, en heeft daardoor een energielabel A.
Indeling:
Vanuit de trap komt u in de lichte en ruime woonruimte woonkamer. Deze wordt verlicht door zonlicht dat door twee grote ramen stroomt en biedt een ruime woonruimte met voldoende plaats voor een bank en een eetgedeelte. De prachtige houten vloer strekt zich uit over het hele appartement, inclusief de keuken en een deel van de badkamer.
Aan de achterkant vindt u een moderne keuken met alle benodigde inbouwapparatuur. Uitgerust met een inductiekookplaat, koel- vriescombinatie, vaatwasser, combinatie wasmachine en droger, en een oven.
De slaapkamer bevindt zich aan de voorkant van het appartement en is verbonden met de woonkamer door charmante vintage schuifdeuren van gekleurd glas. Deze ruime kamer biedt gemakkelijk plaats aan een tweepersoons bed, een bureau en voldoende kastruimte.
Hoogtepunten:
- Circa 45 m2 (NEN-meetrapport beschikbaar)
- Aparte berging van 8m2
- Energielabel A (gelding t/m 12-7-2034): dus hogere hypotheek mogelijk met lagere rente!
- Erfpacht afgekocht tot 2045, dus t/m 2045 betaalt u geen erfpacht
- Kan volledig of gedeeltelijk gemeubileerd worden opgeleverd
- Gezonde en actieve Vereniging van Eigenaren
- Maandelijkse VVE bijdrage van 161 euro
- Gemeentelijk monumentaal pand
**English**
Discover a hidden gem in the heart of Amsterdam’s lively Frederik Hendrik neighbourhood (Old West). Nestled in a serene, quiet street, this stunning apartment is housed in a beautiful historical building. Just around the corner from the Jordaan, Hugo de Grootplein, Westerpark, and De Hallen, you’ll find a vibrant community with trendy shops and delightful restaurants at your doorstep.
The apartment is move-in ready and can be delivered fully or partially furnished. It was completely renovated in 2021, including sustainability measures, and therefore has an energy label A.
Layout:
From the staircase you step into the bright and spacious living room. Lighten up by the sunlight streaming through two large windows, illuminating a spacious living area with plenty of room for a sofa and a dining area. The exquisite wooden floor stretches throughout the entire apartment, including kitchen and part of the bathroom.
At the rear, discover a modern kitchen with all the necessary built-in appliances. Equipped with an induction cooktop, fridge with freezer department, dishwasher, combination washing machine and dryer, and a sleek oven.
Bedroom is at the front of the apartment, connected to the living room by charming vintage coloured-glass sliding doors. This spacious room can easily accommodate a king-size bed, a working desk, and abundant closet space.
Highlights:
- Circa 45 m2 (NEN measurement report available)
- Separate storage room of 8m2
- Energy label A (valid until 12-7-2034): thus a higher mortgage possible with lower interest rates!
- Ground lease paid off until 2045, so you will not pay ground lease until 2045
- Can be delivered fully or partially furnished
- Healthy and active homeowners association
- Monthly homeowner association contribution of 161 euro
- Municipal monument historical building
Features
Transfer of ownership
- Last asking price
- € 375,000 kosten koper
- Asking price per m²
- € 8,333
- Status
- Sold
- VVE (Owners Association) contribution
- € 161.00 per month
Construction
- Type apartment
- Upstairs apartment (apartment)
- Building type
- Resale property
- Year of construction
- 1899
- Specific
- Monumental building
- Type of roof
- Flat roof
Surface areas and volume
- Areas
- Living area
- 45 m²
- External storage space
- 8 m²
- Volume in cubic meters
- 145 m³
Layout
- Number of rooms
- 2 rooms (1 bedroom)
- Number of bath rooms
- 1 bathroom
- Bathroom facilities
- Shower, toilet, and washstand
- Number of stories
- 1 story
- Located at
- 2nd floor
- Facilities
- TV via cable
Energy
- Energy label
- Insulation
- Partly double glazed
- Heating
- CH boiler
- Hot water
- CH boiler
- CH boiler
- Intergas (2012, in ownership)
Cadastral data
- AMSTERDAM Q 8932
- Cadastral map
- Ownership situation
- Long-term lease
- Fees
- Paid until 01-01-2046
Exterior space
- Location
- Alongside a quiet road and in residential district
Parking
- Type of parking facilities
- Paid parking and resident's parking permits
VVE (Owners Association) checklist
- Registration with KvK
- Yes
- Annual meeting
- Yes
- Periodic contribution
- Yes (€ 161.00 per month)
- Reserve fund present
- Yes
- Maintenance plan
- Yes
- Building insurance
- Yes
Photos 24
© 2001-2025 funda























