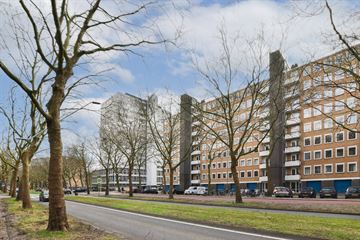
Description
Turn-key four-room apartment with south-facing balcony in Buitenveldert!
This beautiful apartment is located on the sixth floor and was completely renovated by owners in 2021 with a beautiful oak floor throughout, modern bathroom, and custom-made kitchen. The apartment complex is well-maintained and professionally managed. The apartment has a great view over the Gijsbrecht van Aemstelpark and is within walking distance of the well-known Gelderlandplein shopping center.
Tram lines 5/25 and bus lines 62/463 and N84 stop in the immediate vicinity. The A10, A2, and A9 motorways are easily accessible.
Layout:
Via the communal entrance and elevator, you reach the apartment on the sixth floor. The front door opens into the hallway which provides access to most of the rooms. Immediately to the left is the first room with a washing machine connection and access to a balcony overlooking the park. The primary bedroom with plenty of space for a wardrobe is located next to it. The large living room with open kitchen is very bright and has direct access to the balcony on the south side through sliding doors. The beautiful modern kitchen is equipped with various high-quality Siemens appliances, an induction hob with downdraft extractor, and a built-in wine cooler. The also modern bathroom has underfloor heating, a bathtub, walk-in shower, and wide washbasin with drawer cabinet and mirror. The third bedroom, which is ideal as a guest or study room, can be reached from the living room. In the basement of the complex, there is also a convenient storage room of 5m2.
Particularities:
- Living area 87m2 (NEN2580)
- Energy label A;
- The property has recently been renovated;
- Monthly VVE contribution €224.76 service costs + €68.91 advance heating costs;
- Heating through block heating;
- The property is equipped with double glazing and has an electric boiler;
- The ground rent is €102.55 per year until March 31, 2038;
- Available immediately;
- Two balconies.
Features
Transfer of ownership
- Last asking price
- € 550,000 kosten koper
- Asking price per m²
- € 6,322
- Service charges
- € 295 per month
- Status
- Sold
- VVE (Owners Association) contribution
- € 294.67 per month
Construction
- Type apartment
- Residential property with shared street entrance (apartment)
- Building type
- Resale property
- Construction period
- 1960-1970
- Type of roof
- Flat roof covered with asphalt roofing
Surface areas and volume
- Areas
- Living area
- 87 m²
- Exterior space attached to the building
- 5 m²
- External storage space
- 5 m²
- Volume in cubic meters
- 278 m³
Layout
- Number of rooms
- 4 rooms (3 bedrooms)
- Number of bath rooms
- 1 bathroom
- Bathroom facilities
- Walk-in shower, bath, and washstand
- Number of stories
- 1 story
- Located at
- 6th floor
- Facilities
- Elevator and mechanical ventilation
Energy
- Energy label
- Insulation
- Roof insulation, double glazing, insulated walls and floor insulation
- Heating
- Communal central heating
- Hot water
- Electrical boiler
Cadastral data
- AMSTERDAM AK 2809
- Cadastral map
- Ownership situation
- Municipal long-term lease (end date of long-term lease: 31-03-2038)
- Fees
- € 103.00 per year with option to purchase
Exterior space
- Location
- In residential district
- Balcony/roof terrace
- Balcony present
Storage space
- Shed / storage
- Storage box
- Facilities
- Electricity
Parking
- Type of parking facilities
- Paid parking and resident's parking permits
VVE (Owners Association) checklist
- Registration with KvK
- Yes
- Annual meeting
- Yes
- Periodic contribution
- Yes (€ 294.67 per month)
- Reserve fund present
- Yes
- Maintenance plan
- Yes
- Building insurance
- Yes
Photos 26
© 2001-2024 funda

























