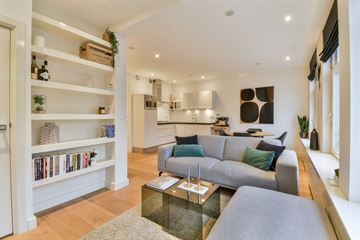
Description
Offered for sale in Amsterdam Oud-West:
Luxurious and attractive 3-room apartment in a well-maintained building on the Van Oldenbarneveldtplein in a popular location in Oud-West. The apartment has a total living area of approximately 63 m2, is located on a beautiful and cozy square and has a garden at the rear of the house facing southwest.
The apartment is fully double glazed, has energy label A and is located on private land. In addition, this apartment is ready to move in immediately!
SURROUNDINGS:
This ground-floor apartment is located in Amsterdam Oud-West, a super vibrant neighbourhood with many nice restaurant establishments, such as Hendrix, Café Binnenvisser and Karavaan. Van Oldenbarneveldtplein is a short walk from Westerstraat, Lindengracht, De Clercqstraat, De Hallen and Ten Katemarkt. For all daily shopping, the Albert Heijn and Etos are within walking distance.
GLOBAL LAYOUT:
Through the modern staircase you will reach the first floor with the entrance to the first floor.
Upon entering the apartment you enter the spacious living room with luxury kitchen. The modern kitchen is equipped with plenty of storage space and built-in appliances. For example, the kitchen has a 5-burner hob, dishwasher, fridge/freezer and combination oven.
At the front is the spacious seating area with large windows. From here you can enjoy the fantastic views of the square and street.
The spacious bedrooms are located at the rear of the apartment, from the master bedroom you have access to the balcony. The second bedroom, currently used as a study, is fitted with gorgeous built-in wardrobes.
Centrally located in the apartment is the luxurious bathroom, equipped with a spacious walk-in shower, washbasin and towel radiator. Furthermore, you will find a separate toilet and a boiler room with the central heating system and the washing machine
The entire apartment is finished with an eye for detail and offers a high level of living comfort. For example, the apartment is equipped with luxury op- and recessed lighting, built-in speakers in the ceiling, the sitting room features modern radiator conversion, beautiful wooden parquet floor, high panel doors and there is plenty of storage space.
PARKING:
Permit area: West 7.4. There is currently a one-month waiting list. With an electric car, you can get priority if you meet the conditions for an environmental parking permit.
You can also park in the new car park ''Singelgrachtgarage'' very soon.
(source: municipality of Amsterdam dated January 2024).
OWNERSHIP SITUATION:
The apartment is located on private land. There is therefore no leasehold!
OWNERS' ASSOCIATION:
The "Association of owners building is a small healthy Vve which is managed by the members themselves. The service costs currently amount to EUR. 126,- per month.
PARTICULARS:
- Uniquely located in the popular neighbourhood Oud-West;
- healthy and active VvE;
- no leasehold;
- beautiful custom-made closets in the second bedroom;
- living area of approximately 63 m2 (in accordance with NEN2580 measurement instruction);
- convenient location to various roads;
- balcony / terrace facing southwest;
- well insulated (energy label A);
- subject to approval seller;
- delivery in consultation.
For more information about this apartment and/or to make a viewing appointment, please contact our office. Our staff will be happy to assist you.
This apartment is offered in accordance with article 7:17 paragraph 6 of the Civil Code. The given characteristics are only meant as an indication. NEN2580-clause is applicable to this apartment.
Features
Transfer of ownership
- Last asking price
- € 550,000 kosten koper
- Asking price per m²
- € 8,730
- Status
- Sold
- VVE (Owners Association) contribution
- € 126.00 per month
Construction
- Type apartment
- Upstairs apartment (apartment)
- Building type
- Resale property
- Year of construction
- 1890
- Specific
- With carpets and curtains
- Type of roof
- Combination roof covered with roof tiles
Surface areas and volume
- Areas
- Living area
- 63 m²
- Exterior space attached to the building
- 11 m²
- Volume in cubic meters
- 208 m³
Layout
- Number of rooms
- 3 rooms (2 bedrooms)
- Number of bath rooms
- 1 bathroom and 1 separate toilet
- Number of stories
- 1 story
- Located at
- 1st floor
- Facilities
- CCTV security camera system, mechanical ventilation, and TV via cable
Energy
- Energy label
- Insulation
- Double glazing, insulated walls and floor insulation
- Heating
- CH boiler
- Hot water
- CH boiler
- CH boiler
- Intergas HRE (gas-fired combination boiler from 2011, in ownership)
Cadastral data
- AMSTERDAM Q 8930
- Cadastral map
- Ownership situation
- Full ownership
Exterior space
- Location
- Alongside a quiet road and unobstructed view
- Balcony/roof terrace
- Balcony present
Parking
- Type of parking facilities
- Paid parking and resident's parking permits
VVE (Owners Association) checklist
- Registration with KvK
- Yes
- Annual meeting
- Yes
- Periodic contribution
- Yes (€ 126.00 per month)
- Reserve fund present
- Yes
- Maintenance plan
- No
- Building insurance
- Yes
Photos 34
© 2001-2025 funda

































