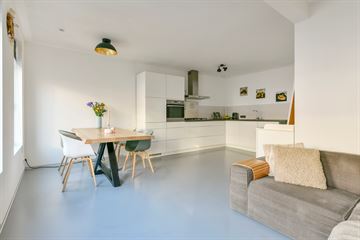
Description
Well-arranged and beautifully renovated three-bedroom apartment with a lovely large and sunny terrace. A perfect place for summer drinks and dinner with friends. Its location on the edge of Jordaan and Westerpak offers the best of two super nice neighbourhoods. Own land. Energy label B.
LAYOUT
- Beautiful bright living room with three large windows. The living room is well laid out with enough space for a dining table and seating area.
- Luxurious open kitchen in light colours with handy drawers and built-in appliances: fridge/freezer, dishwasher, oven with steam function, five-burner gas hob, and extractor.
- The entire apartment has a beautiful cast floor with electric floor heating except for the bathroom.
- The spacious terrace is located at the rear of the flat. The flowering trees not only provide lots of greenery in spring and summer, but also offer privacy.
- There are two bedrooms: one with enough space for a double bed and a large wardrobe. The second room is slightly smaller but offers enough space for a bed and wardrobe.
- The bathroom is luxurious with a nice walk-in shower, washbasin and towel radiator.
- There are three storage cupboards in the apartment hallway, one of which is used for the washing machine/dryer.
DETAILS
- Built ca. 1885.
- Total living area approx 55 m².
- Service costs: € 56,-- per month.
- Fully provided with insulating glazing.
- Largely equipped with underfloor heating.
- Own ground.
- Small well-functioning owners association.
- Energy label B.
LOCATION
In a quiet street, right around the corner from the beautiful Van Oldenbarneveldtplein. City cosiness is just a short walk away as you can easily reach the Jordaan with its numerous terraces, restaurants, markets and specialist shops. You will also find an Albert Heijn supermarket, one of Amsterdam's best bakeries, a fish and cheese shop and an Etos shop within 500 metres. Slightly in the other direction is the Westerpark with lots of nice eateries, including Rollende Keukens and Sunday Markets.
Public transport is excellent at this location. A few minutes' walk away, there are several tram and bus lines going in and out of the city. In ten minutes, you can be at Amsterdam Central Station.
According to information on the municipality's website, the waiting time for a parking permit is currently quite short.
Features
Transfer of ownership
- Last asking price
- € 480,000 kosten koper
- Asking price per m²
- € 8,727
- Service charges
- € 56 per month
- Status
- Sold
- VVE (Owners Association) contribution
- € 56.00 per month
Construction
- Type apartment
- Upstairs apartment
- Building type
- Resale property
- Year of construction
- 1885
Surface areas and volume
- Areas
- Living area
- 55 m²
- Exterior space attached to the building
- 10 m²
- Volume in cubic meters
- 140 m³
Layout
- Number of rooms
- 3 rooms (2 bedrooms)
- Number of bath rooms
- 1 bathroom
- Bathroom facilities
- Walk-in shower, toilet, sink, and washstand
- Number of stories
- 1 story
Energy
- Energy label
- Heating
- CH boiler and partial floor heating
- Hot water
- CH boiler
Cadastral data
- AMSTERDAM Q 8953
- Cadastral map
- Ownership situation
- Full ownership
Exterior space
- Balcony/roof terrace
- Balcony present
VVE (Owners Association) checklist
- Registration with KvK
- Yes
- Annual meeting
- Yes
- Periodic contribution
- Yes (€ 56.00 per month)
- Reserve fund present
- Yes
- Maintenance plan
- No
- Building insurance
- Yes
Photos 21
© 2001-2025 funda




















